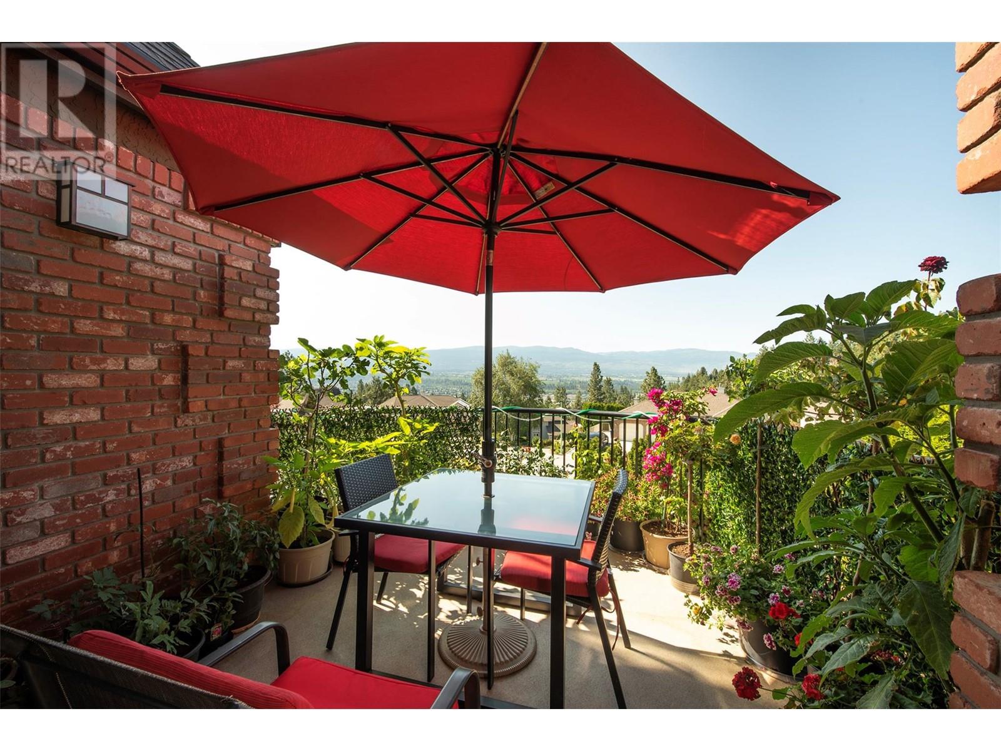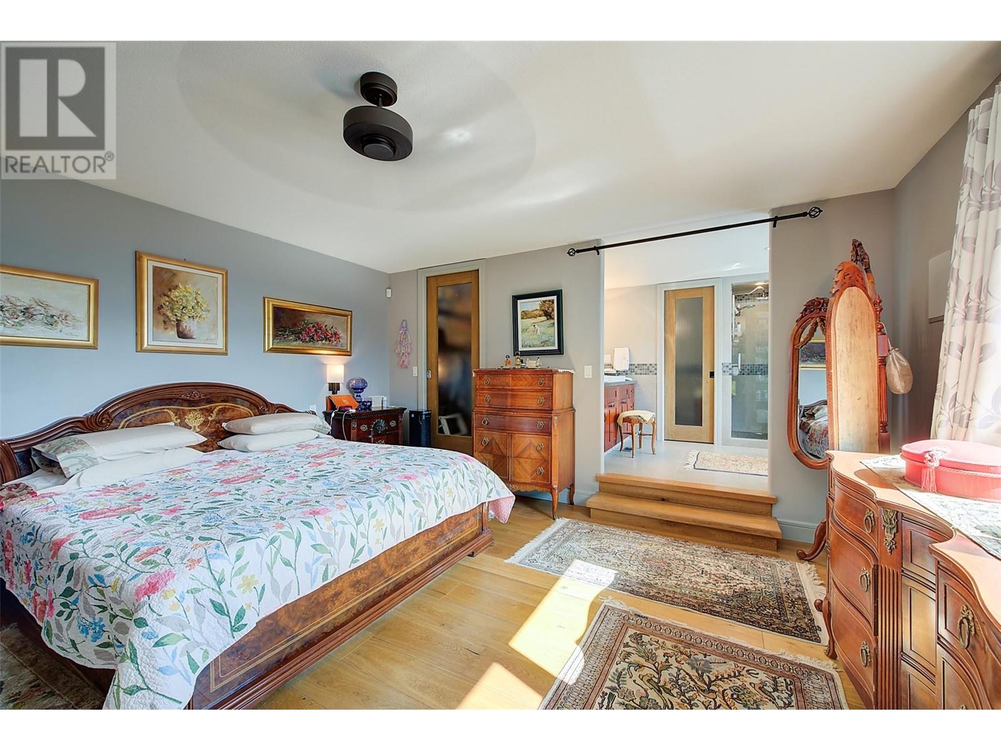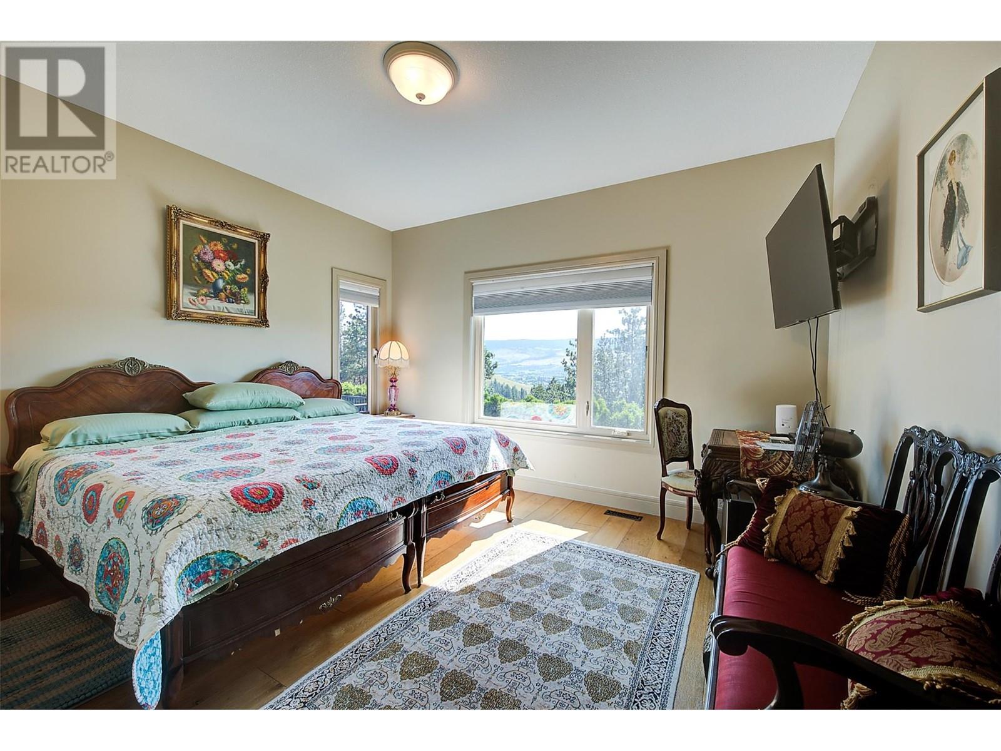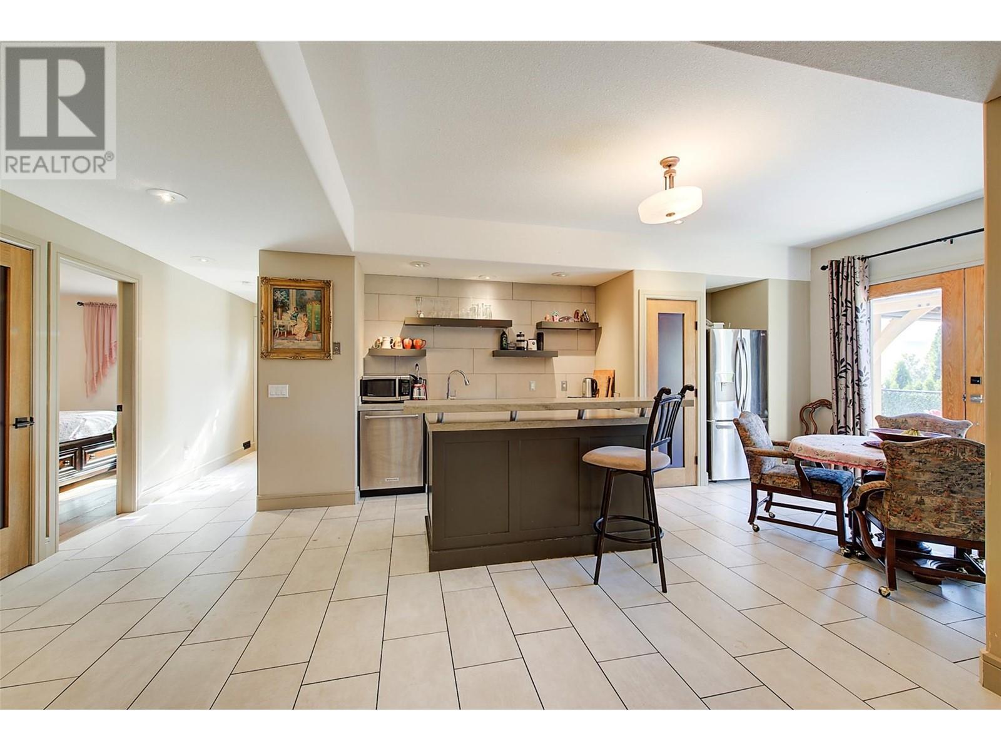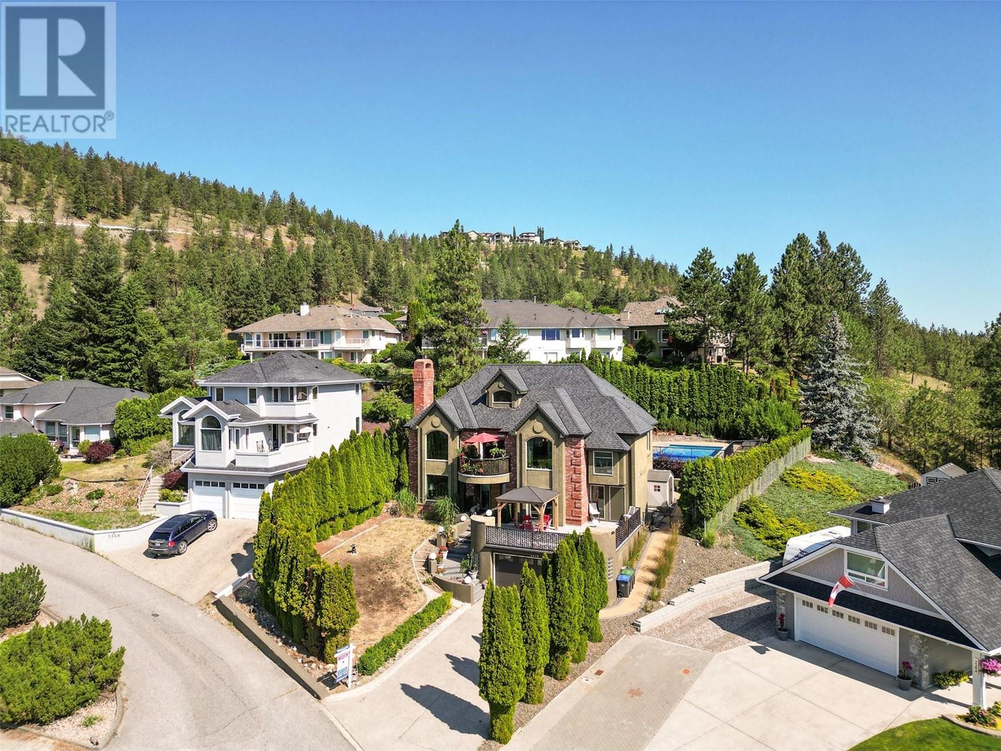2376 Nahanni Court
Kelowna, British Columbia V1V1N1
$1,450,000
ID# 10322664

| Bathroom Total | 4 |
| Bedrooms Total | 5 |
| Half Bathrooms Total | 1 |
| Year Built | 1991 |
| Cooling Type | Central air conditioning |
| Flooring Type | Hardwood, Mixed Flooring, Tile |
| Heating Type | Forced air, See remarks |
| Stories Total | 2 |
| Den | Second level | 12'3'' x 11'11'' |
| 4pc Bathroom | Second level | Measurements not available |
| Bedroom | Second level | 13'3'' x 17'0'' |
| Bedroom | Second level | 12'3'' x 11'11'' |
| 5pc Ensuite bath | Second level | 13'1'' x 10'3'' |
| Primary Bedroom | Second level | 15'2'' x 13'7'' |
| Living room | Second level | 14'3'' x 13'3'' |
| Dining room | Second level | 10'9'' x 9'9'' |
| Kitchen | Second level | 13'7'' x 15'6'' |
| Laundry room | Main level | 8'11'' x 6'1'' |
| Bedroom | Main level | 12'10'' x 11'3'' |
| Foyer | Main level | 12'7'' x 10'5'' |
| Bedroom | Main level | 24'7'' x 13'10'' |
| Living room | Main level | 14'6'' x 15' |
| Other | Main level | 12'9'' x 14'9'' |
| 2pc Bathroom | Main level | Measurements not available |
| 3pc Bathroom | Main level | Measurements not available |

The trade marks displayed on this site, including CREA®, MLS®, Multiple Listing Service®, and the associated logos and design marks are owned by the Canadian Real Estate Association. REALTOR® is a trade mark of REALTOR® Canada Inc., a corporation owned by Canadian Real Estate Association and the National Association of REALTORS®. Other trade marks may be owned by real estate boards and other third parties. Nothing contained on this site gives any user the right or license to use any trade mark displayed on this site without the express permission of the owner.
powered by webkits















