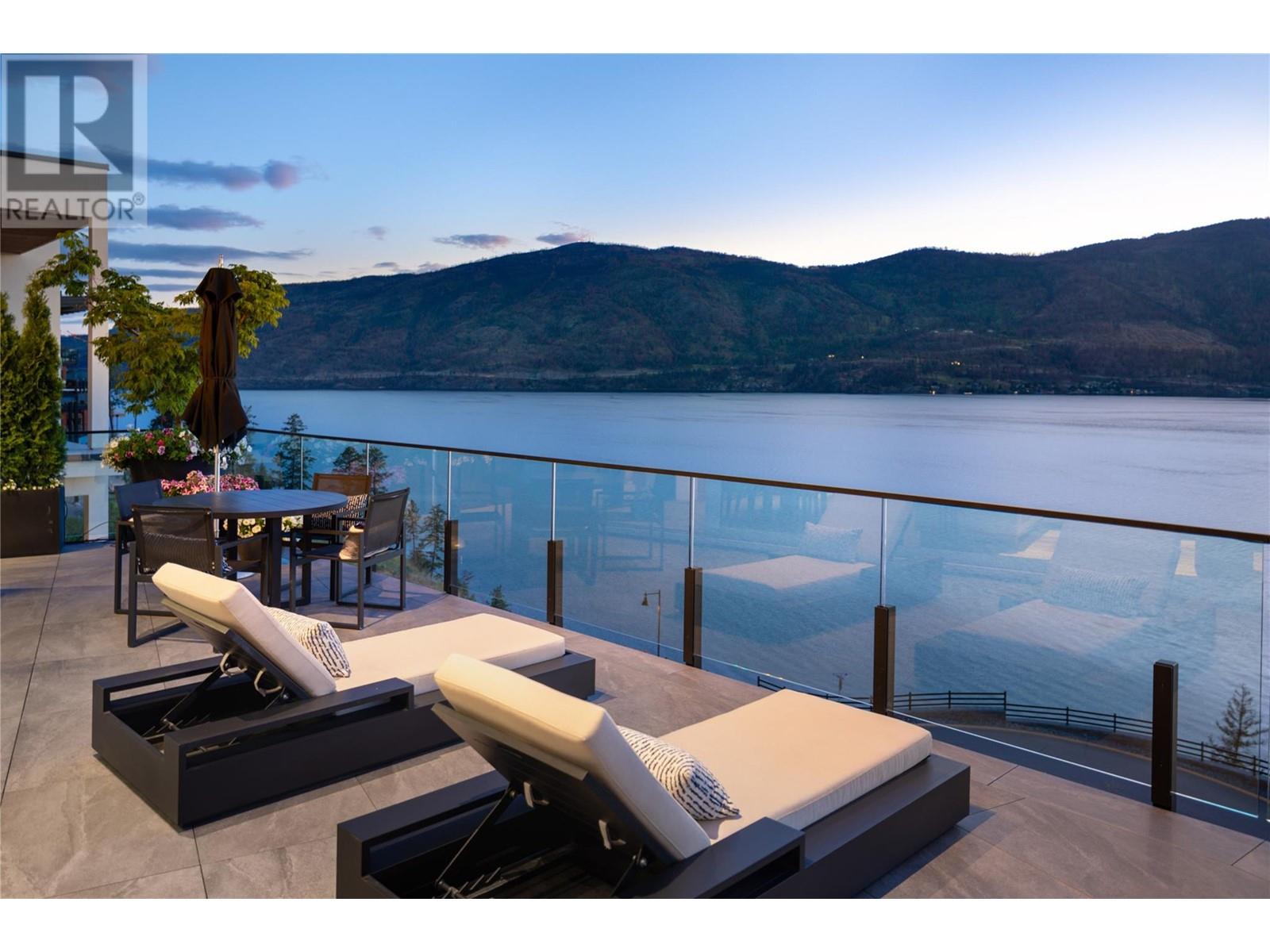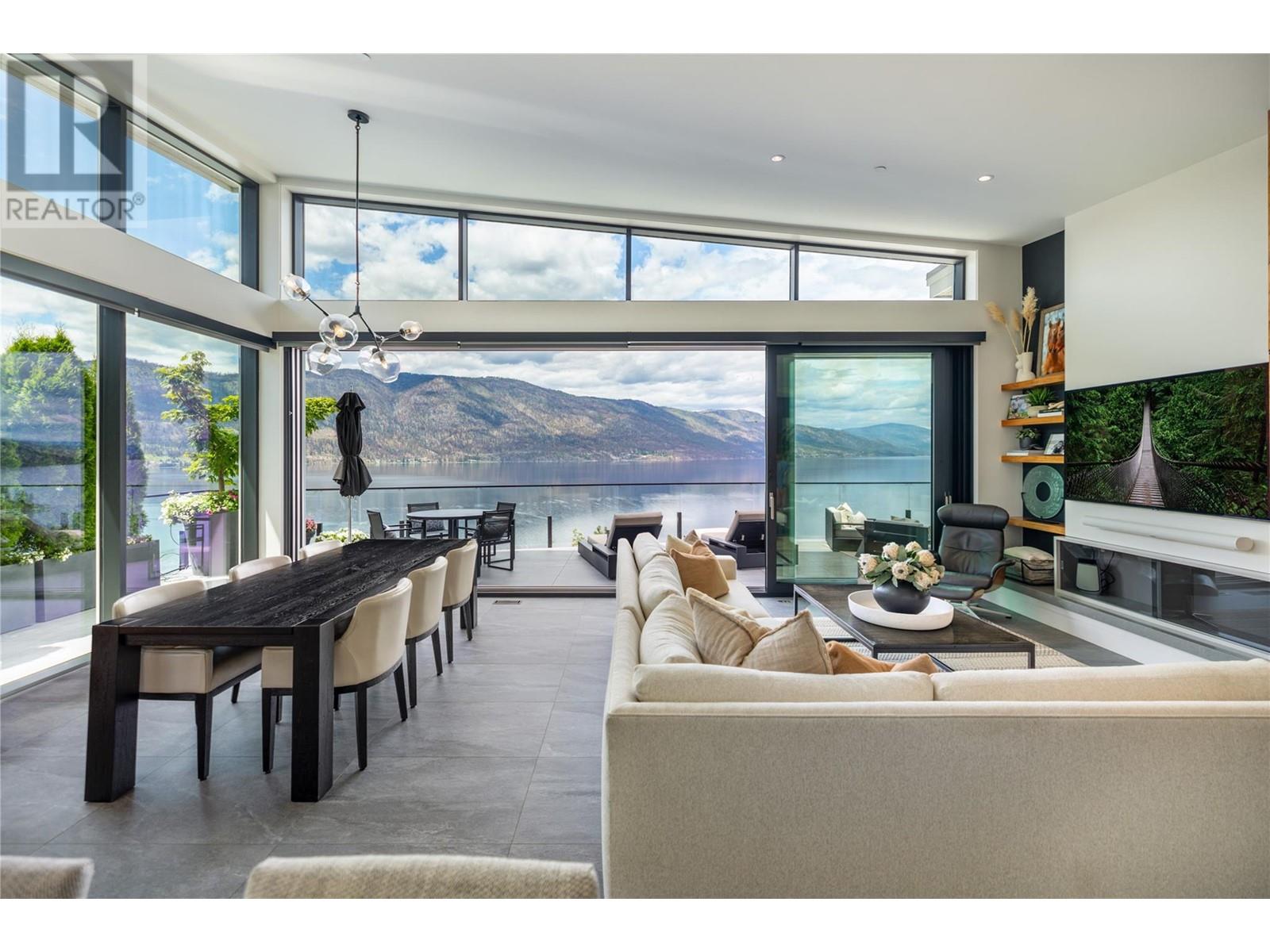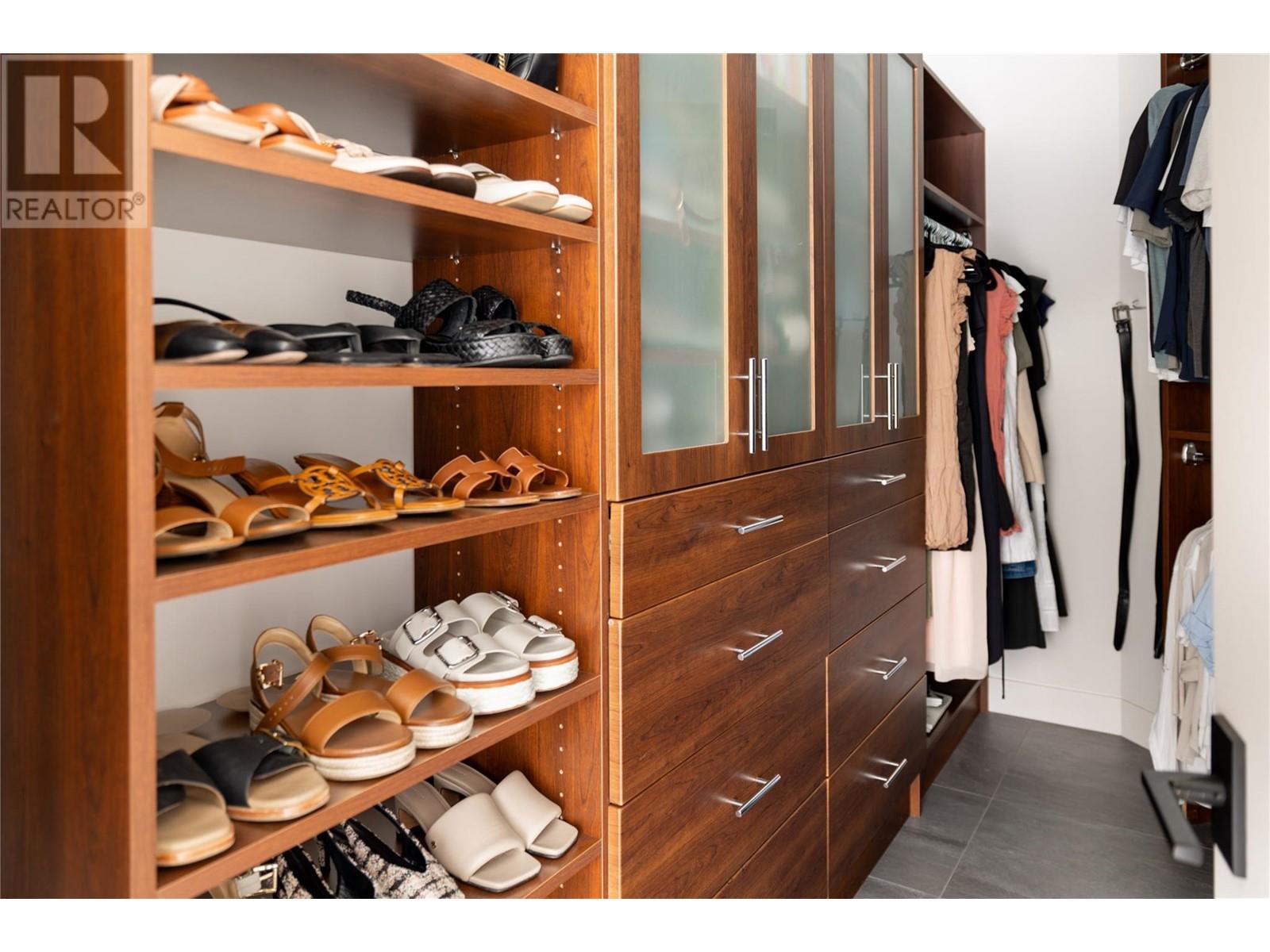3354 McKinley Beach Drive
Kelowna, British Columbia V1V3G1
$2,275,000
ID# 10323205

| Bathroom Total | 4 |
| Bedrooms Total | 3 |
| Half Bathrooms Total | 1 |
| Year Built | 2019 |
| Cooling Type | Central air conditioning |
| Flooring Type | Hardwood, Slate |
| Heating Type | Forced air, See remarks |
| Stories Total | 2 |
| Wine Cellar | Basement | 7'3'' x 2'0'' |
| Media | Basement | 22'0'' x 22'6'' |
| 4pc Bathroom | Basement | 8'10'' x 6'1'' |
| Bedroom | Basement | 11'11'' x 15'5'' |
| 5pc Ensuite bath | Basement | 9'4'' x 11'4'' |
| Bedroom | Basement | 16'7'' x 13'3'' |
| Recreation room | Basement | 26'1'' x 18'0'' |
| 2pc Bathroom | Main level | 7'2'' x 3'0'' |
| Mud room | Main level | 7'2'' x 10'8'' |
| Laundry room | Main level | 12'6'' x 8'4'' |
| Foyer | Main level | 14'9'' x 12'6'' |
| 5pc Ensuite bath | Main level | 9'3'' x 12'1'' |
| Primary Bedroom | Main level | 16'6'' x 13'0'' |
| Kitchen | Main level | 11'1'' x 16'7'' |
| Dining room | Main level | 11'7'' x 11'1'' |
| Living room | Main level | 14' x 15'2'' |

The trade marks displayed on this site, including CREA®, MLS®, Multiple Listing Service®, and the associated logos and design marks are owned by the Canadian Real Estate Association. REALTOR® is a trade mark of REALTOR® Canada Inc., a corporation owned by Canadian Real Estate Association and the National Association of REALTORS®. Other trade marks may be owned by real estate boards and other third parties. Nothing contained on this site gives any user the right or license to use any trade mark displayed on this site without the express permission of the owner.
powered by webkits





















































































