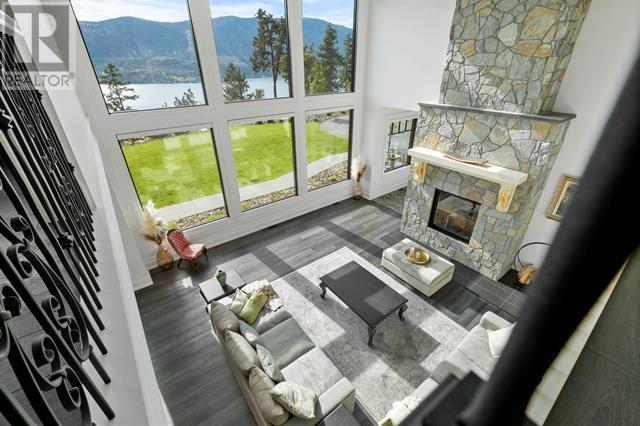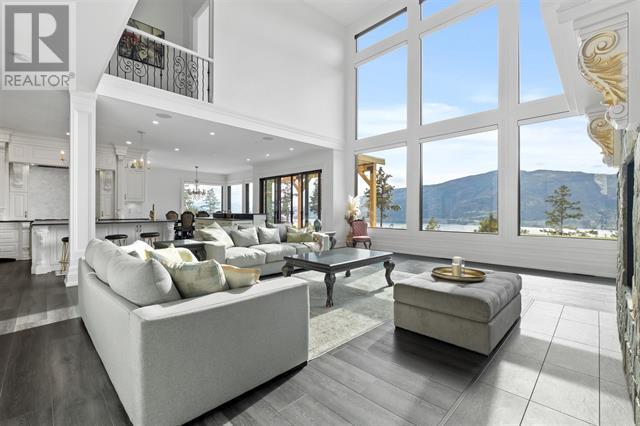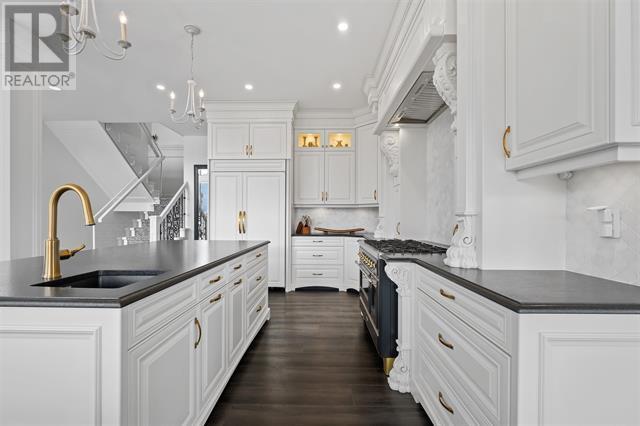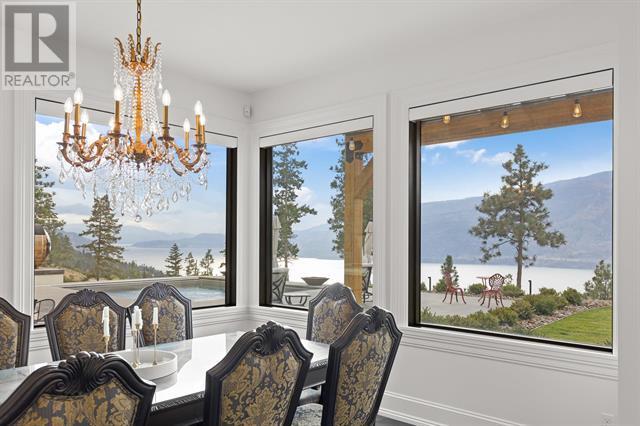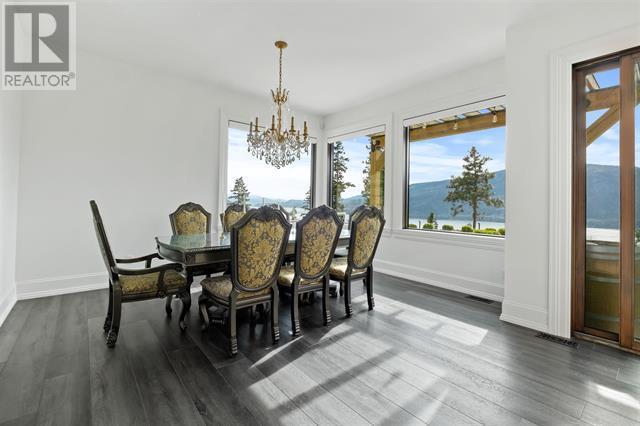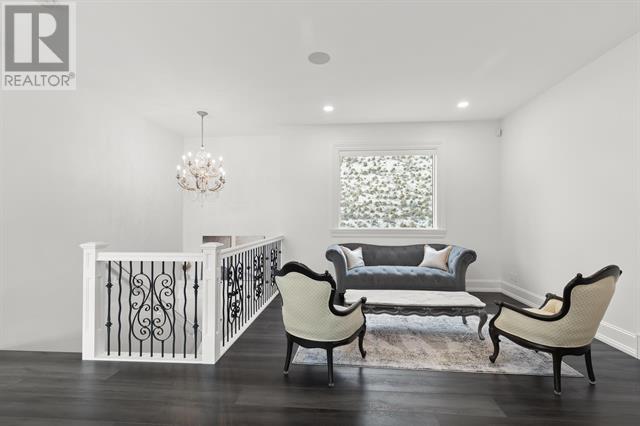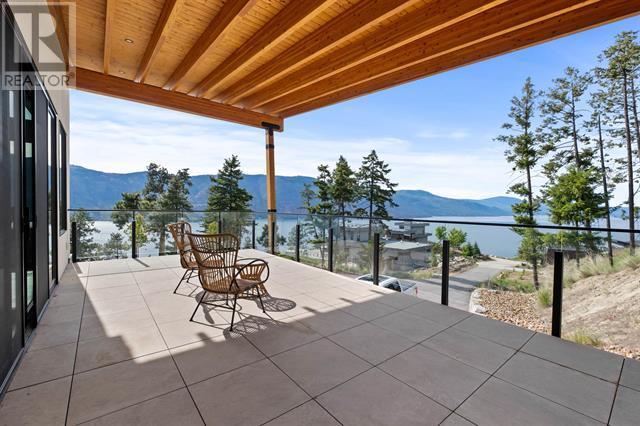3151 Shayler Road
Kelowna, British Columbia V1V2R1
$3,980,000
ID# 10324693

| Bathroom Total | 6 |
| Bedrooms Total | 4 |
| Half Bathrooms Total | 1 |
| Year Built | 2020 |
| Cooling Type | Central air conditioning |
| Heating Type | Forced air, See remarks |
| Stories Total | 2 |
| Bedroom | Second level | 14'2'' x 12'0'' |
| 4pc Ensuite bath | Second level | 13'3'' x 4'11'' |
| 4pc Bathroom | Second level | 5'11'' x 10'4'' |
| 5pc Ensuite bath | Second level | 16'11'' x 17'3'' |
| 2pc Ensuite bath | Second level | 6'5'' x 12'2'' |
| Other | Second level | 15'6'' x 14'4'' |
| Laundry room | Second level | 10'1'' x 5'11'' |
| Den | Second level | 12'10'' x 16'1'' |
| Bedroom | Second level | 13'7'' x 12'7'' |
| Bedroom | Second level | 13'11'' x 15'7'' |
| Primary Bedroom | Second level | 19'2'' x 26'7'' |
| 4pc Bathroom | Main level | 5'0'' x 11'9'' |
| 2pc Bathroom | Main level | 4'9'' x 7'0'' |
| Foyer | Main level | 10'3'' x 13'6'' |
| Mud room | Main level | 8'7'' x 7'4'' |
| Office | Main level | 14'8'' x 11'8'' |
| Family room | Main level | 14'8'' x 18'0'' |
| Utility room | Main level | 8'4'' x 12'0'' |
| Storage | Main level | 8'3'' x 7'0'' |
| Pantry | Main level | 8'10'' x 12'2'' |
| Dining room | Main level | 12'5'' x 12'6'' |
| Kitchen | Main level | 27'8'' x 14'7'' |
| Living room | Main level | 25'5'' x 22'2'' |

The trade marks displayed on this site, including CREA®, MLS®, Multiple Listing Service®, and the associated logos and design marks are owned by the Canadian Real Estate Association. REALTOR® is a trade mark of REALTOR® Canada Inc., a corporation owned by Canadian Real Estate Association and the National Association of REALTORS®. Other trade marks may be owned by real estate boards and other third parties. Nothing contained on this site gives any user the right or license to use any trade mark displayed on this site without the express permission of the owner.
powered by webkits








