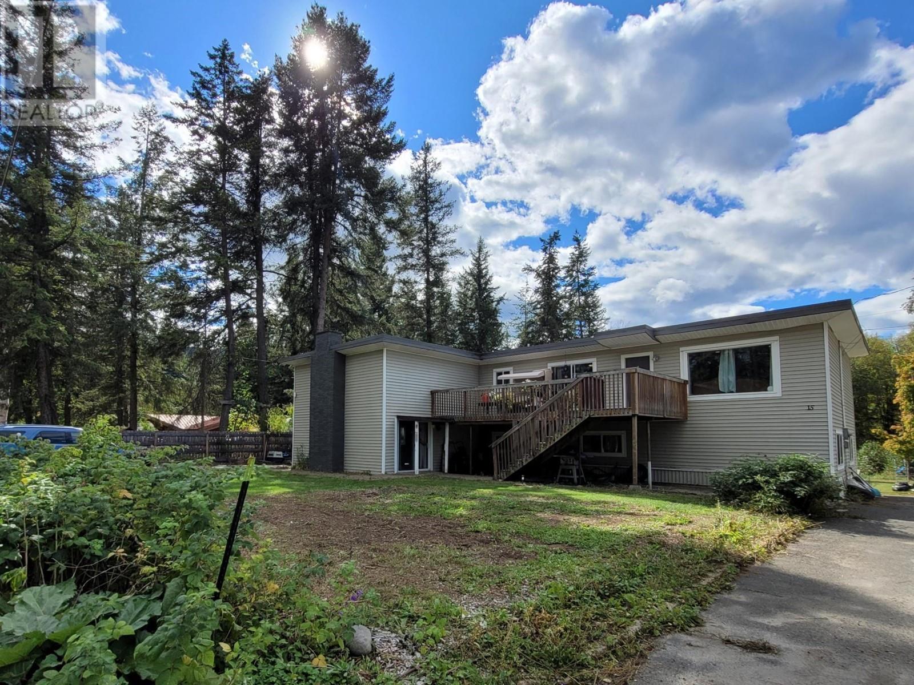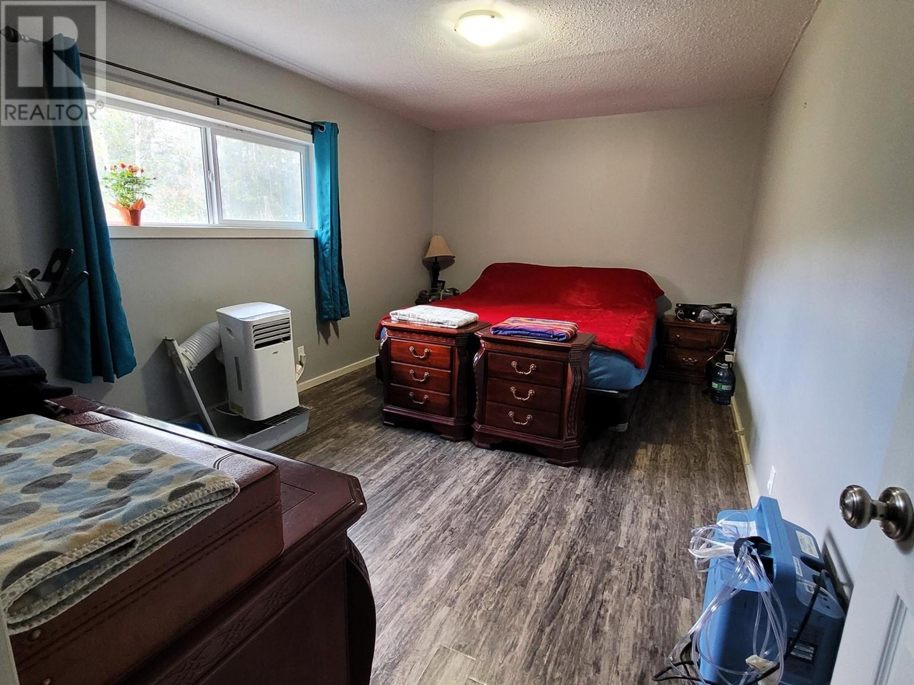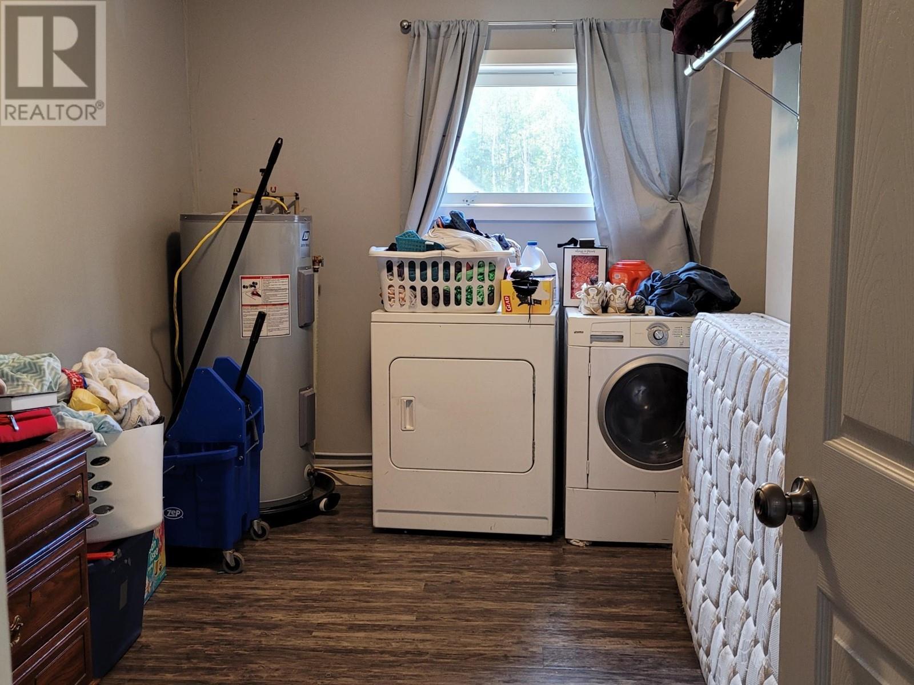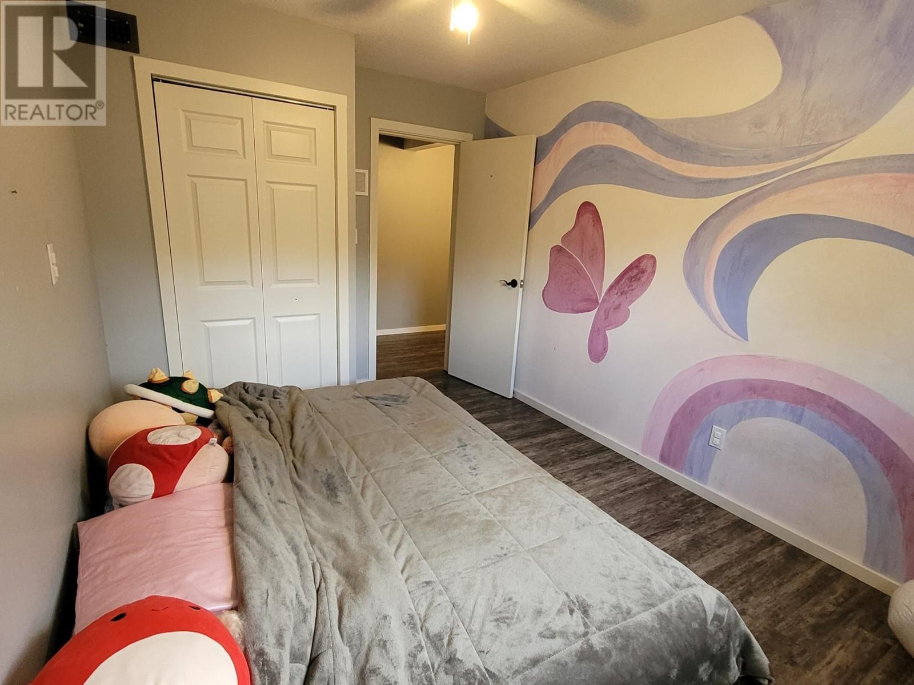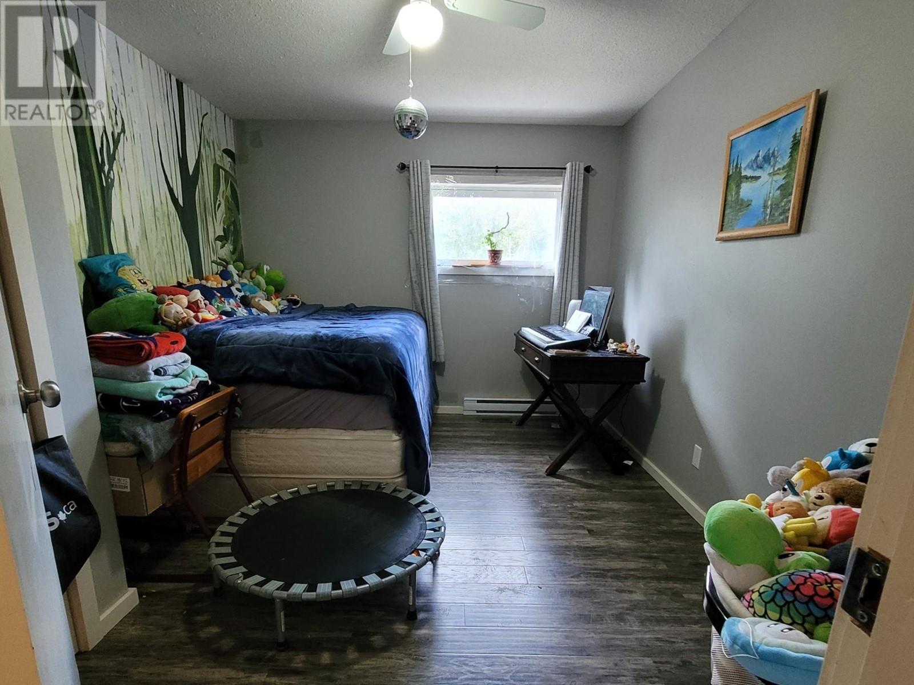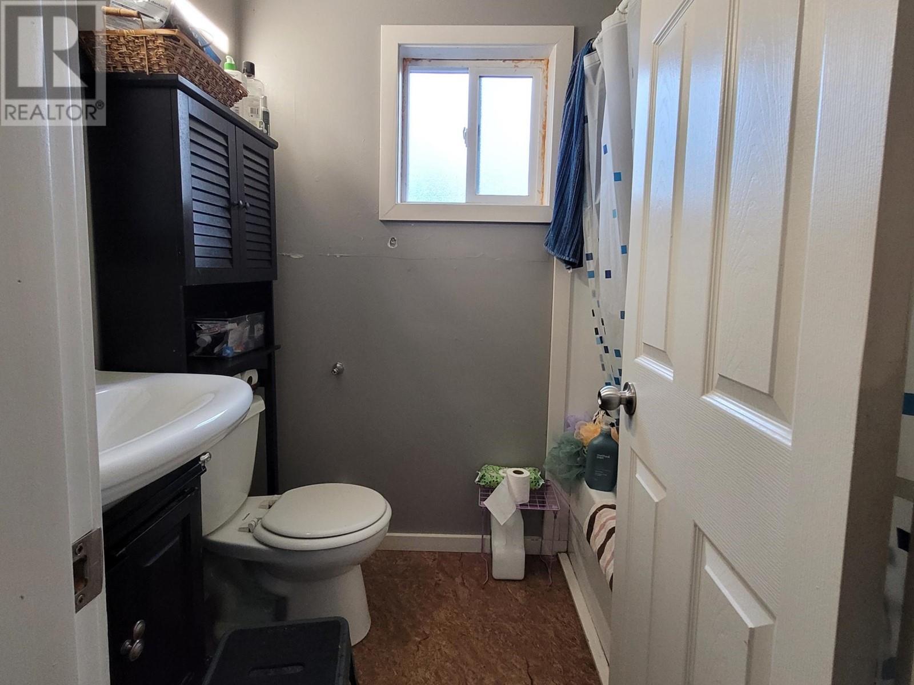15 LODGE Drive
Clearwater, British Columbia V0E1N2
$639,900
ID# 181127

| Bathroom Total | 5 |
| Bedrooms Total | 6 |
| Half Bathrooms Total | 2 |
| Year Built | 1966 |
| Flooring Type | Laminate, Mixed Flooring, Vinyl |
| Heating Type | Baseboard heaters |
| 2pc Bathroom | Lower level | Measurements not available |
| 4pc Bathroom | Lower level | Measurements not available |
| Primary Bedroom | Lower level | 13'0'' x 11'0'' |
| Storage | Lower level | 16'0'' x 15'0'' |
| Laundry room | Lower level | 6'0'' x 6'0'' |
| Living room | Lower level | 15'6'' x 12'0'' |
| Kitchen | Lower level | 10'0'' x 14'0'' |
| Foyer | Lower level | 8'0'' x 8'0'' |
| Bedroom | Lower level | 12'6'' x 10'0'' |
| Bedroom | Lower level | 10'6'' x 9'0'' |
| 2pc Bathroom | Main level | Measurements not available |
| 4pc Bathroom | Main level | Measurements not available |
| 4pc Bathroom | Main level | Measurements not available |
| Primary Bedroom | Main level | 15'0'' x 10'0'' |
| Recreation room | Main level | 23'6'' x 18'0'' |
| Pantry | Main level | 8'0'' x 7'0'' |
| Laundry room | Main level | 12'6'' x 8'6'' |
| Living room | Main level | 18'6'' x 14'6'' |
| Kitchen | Main level | 12'6'' x 10'0'' |
| Kitchen | Main level | 9'6'' x 5'6'' |
| Dining room | Main level | 12'6'' x 10'6'' |
| Bedroom | Main level | 12'6'' x 10'6'' |
| Bedroom | Main level | 12'6'' x 8'6'' |

The trade marks displayed on this site, including CREA®, MLS®, Multiple Listing Service®, and the associated logos and design marks are owned by the Canadian Real Estate Association. REALTOR® is a trade mark of REALTOR® Canada Inc., a corporation owned by Canadian Real Estate Association and the National Association of REALTORS®. Other trade marks may be owned by real estate boards and other third parties. Nothing contained on this site gives any user the right or license to use any trade mark displayed on this site without the express permission of the owner.
powered by webkits

