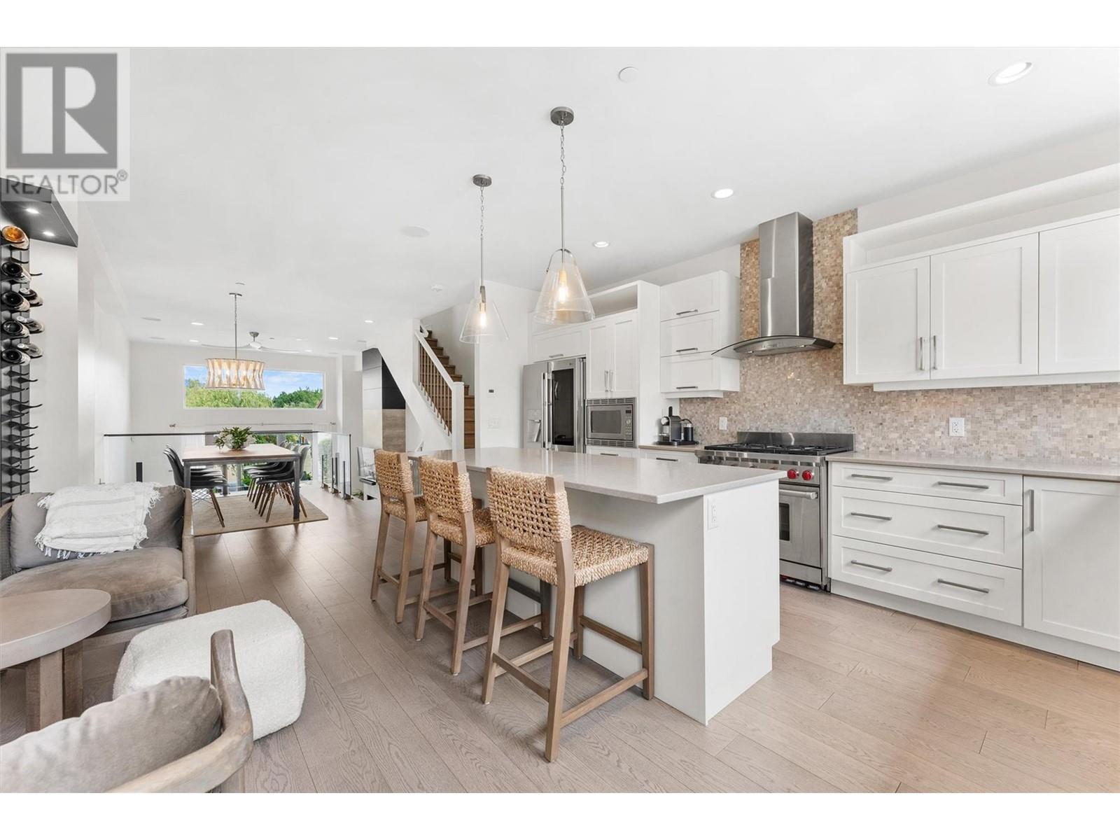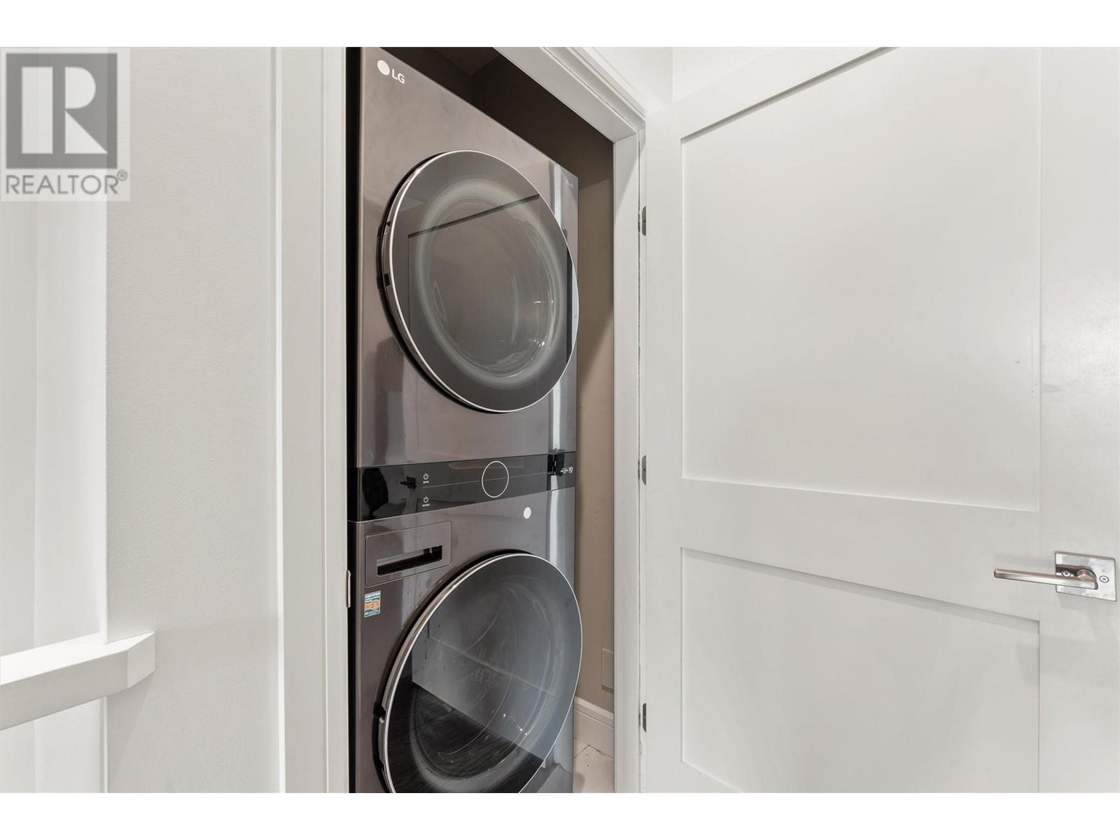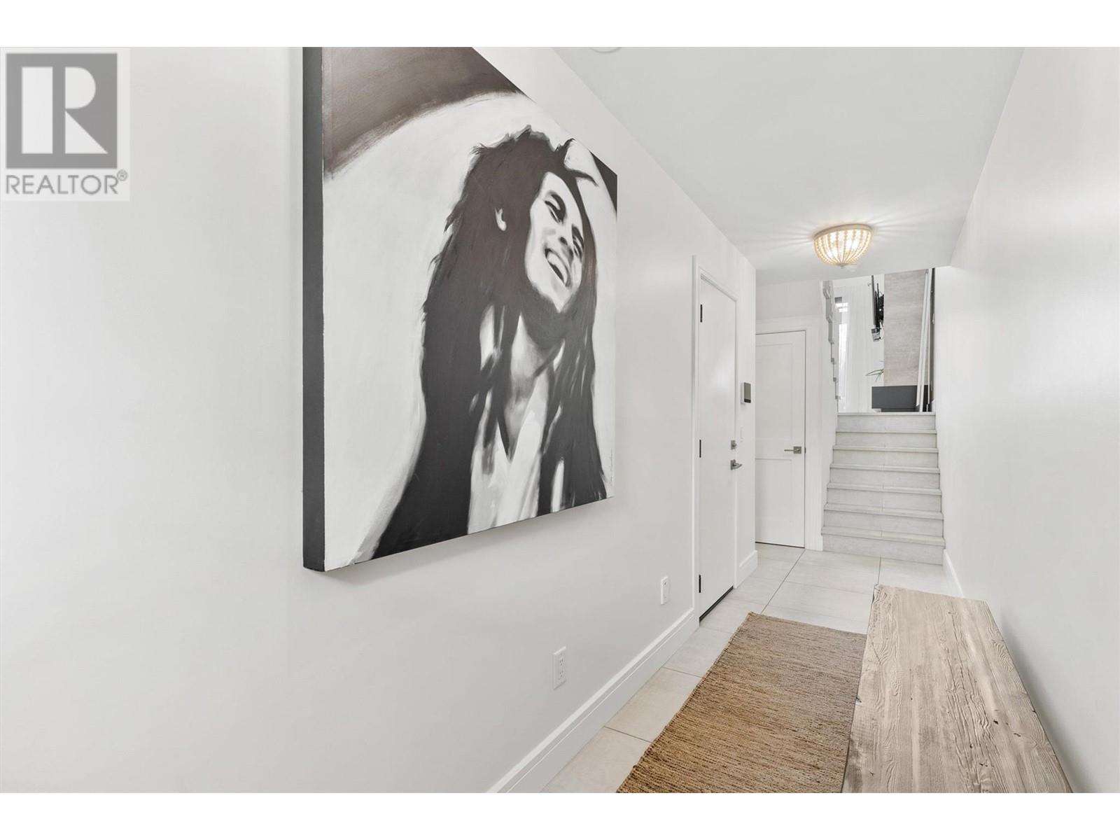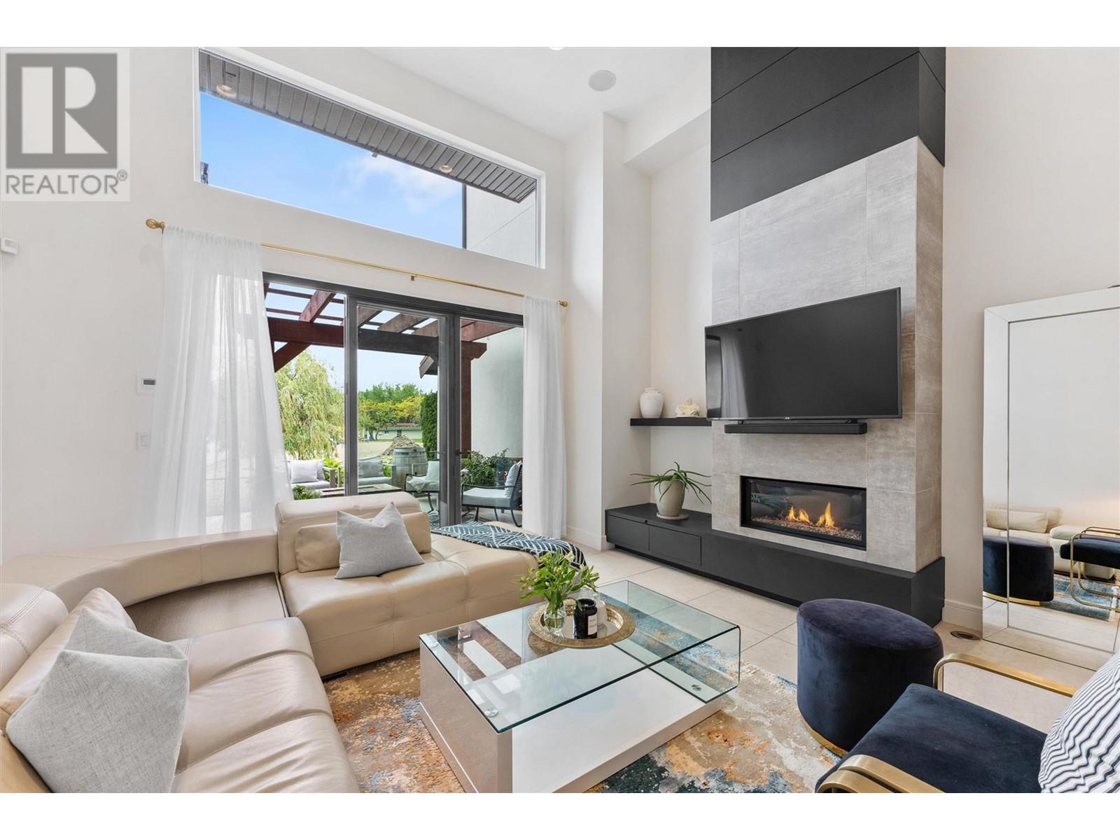3756 Lakeshore Drive Unit# 13
Kelowna, British Columbia V1W3L4
$1,980,000
ID# 10325626

| Bathroom Total | 3 |
| Bedrooms Total | 3 |
| Half Bathrooms Total | 1 |
| Year Built | 2015 |
| Cooling Type | See Remarks |
| Heating Fuel | Geo Thermal |
| Stories Total | 3.5 |
| Living room | Second level | 15'3'' x 15'1'' |
| Dining room | Second level | 11'9'' x 13'6'' |
| Kitchen | Second level | 15'2'' x 17'1'' |
| 4pc Bathroom | Third level | 8'6'' x 5' |
| Bedroom | Third level | 9'11'' x 15'10'' |
| Bedroom | Third level | 8'6'' x 14'1'' |
| Full ensuite bathroom | Third level | 8'6'' x 8'5'' |
| Primary Bedroom | Third level | 12'10'' x 10'11'' |
| 3pc Bathroom | Main level | 4'1'' x 9' |
| Foyer | Main level | 6'4'' x 19'9'' |

The trade marks displayed on this site, including CREA®, MLS®, Multiple Listing Service®, and the associated logos and design marks are owned by the Canadian Real Estate Association. REALTOR® is a trade mark of REALTOR® Canada Inc., a corporation owned by Canadian Real Estate Association and the National Association of REALTORS®. Other trade marks may be owned by real estate boards and other third parties. Nothing contained on this site gives any user the right or license to use any trade mark displayed on this site without the express permission of the owner.
powered by webkits





































