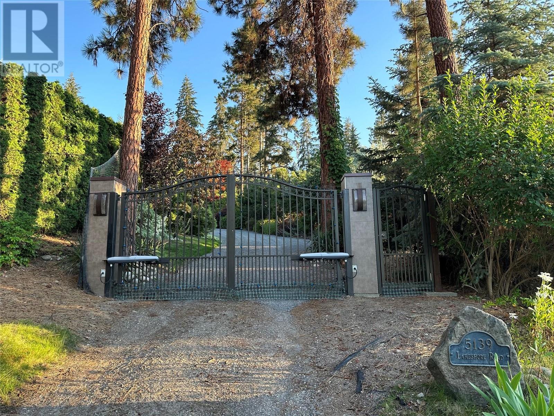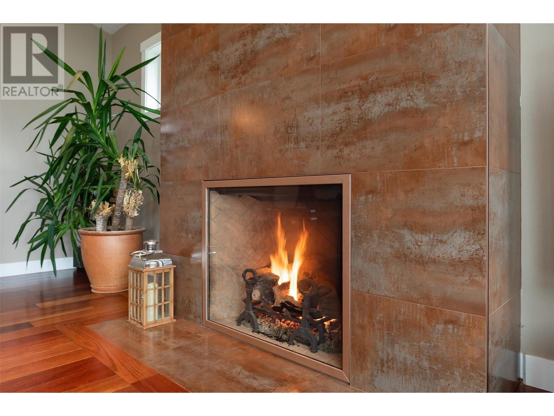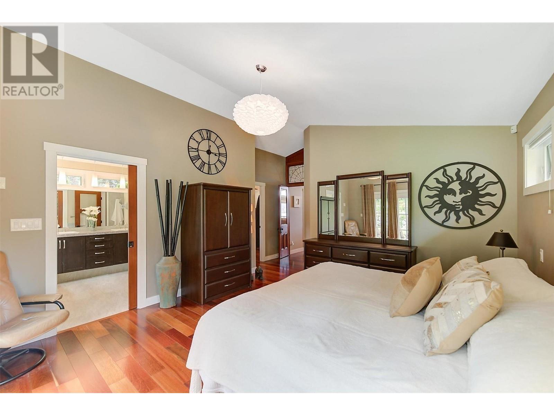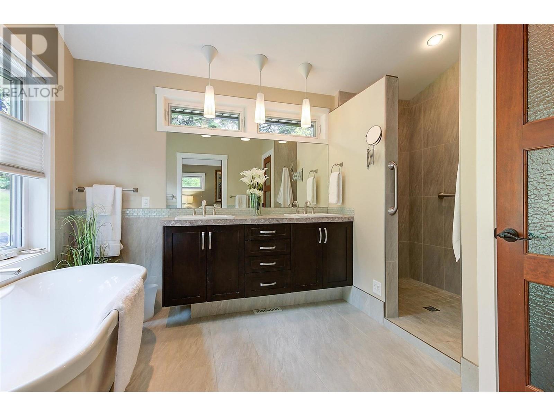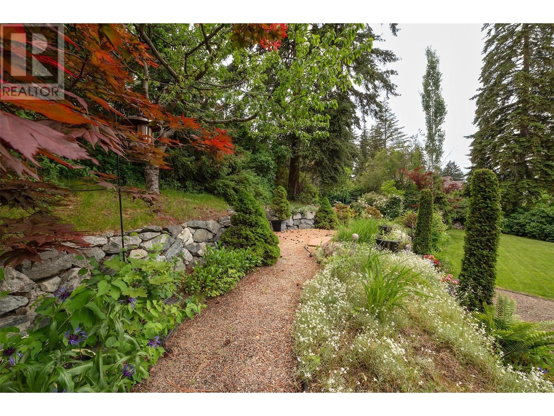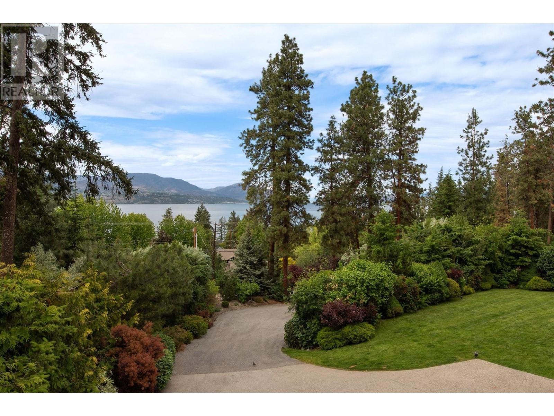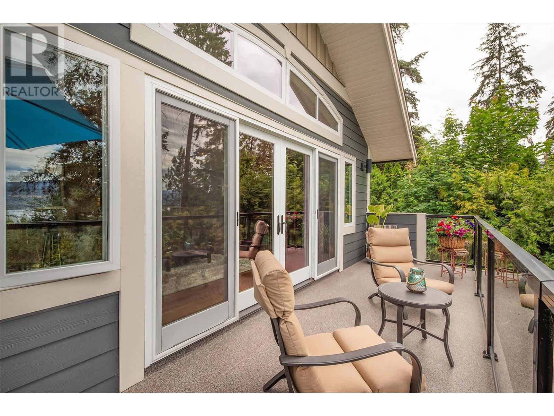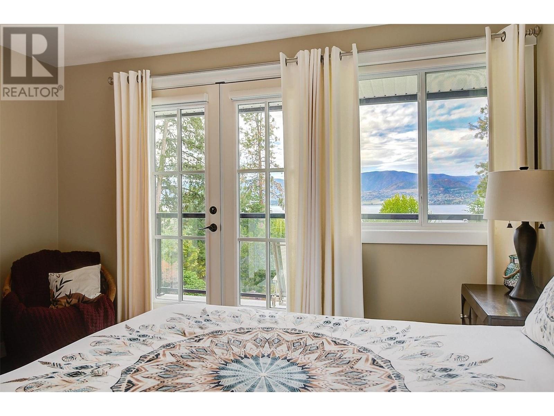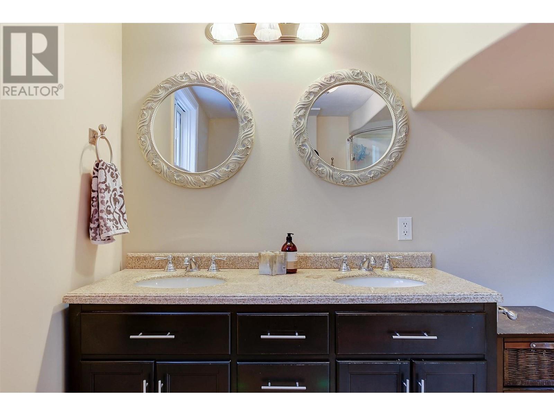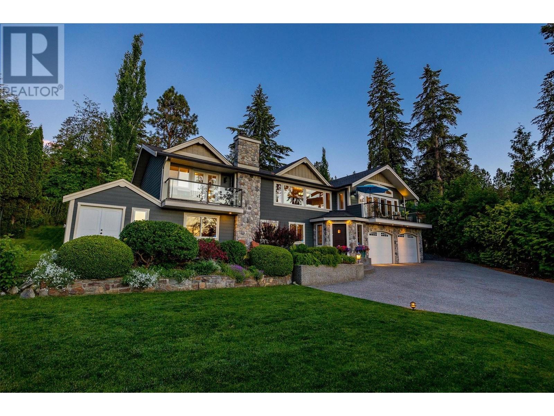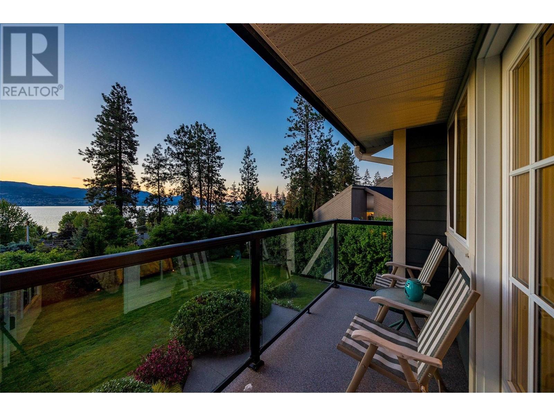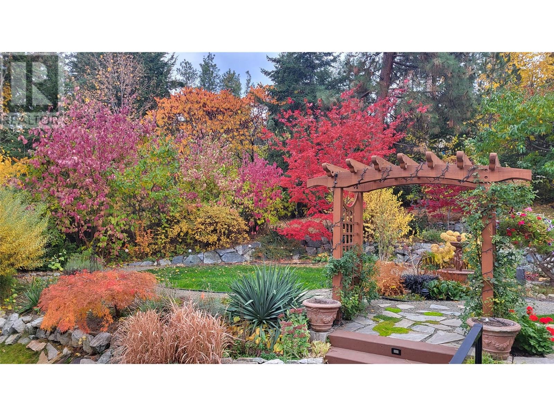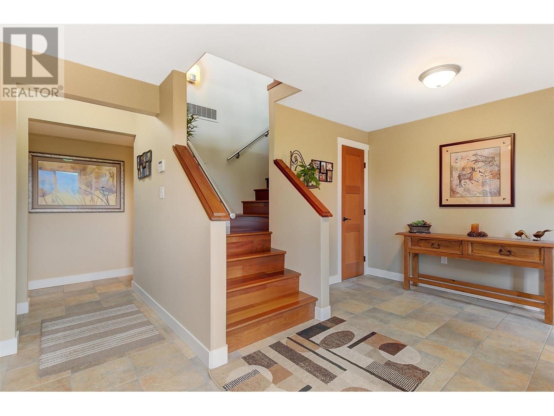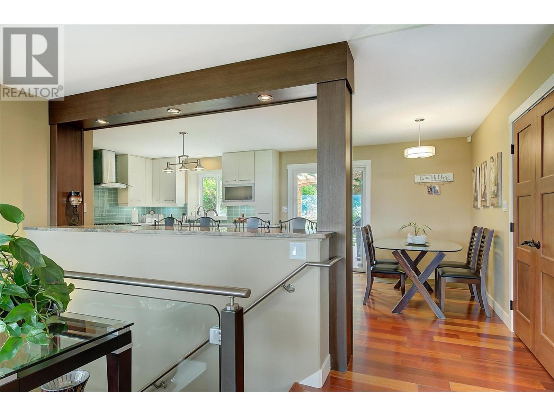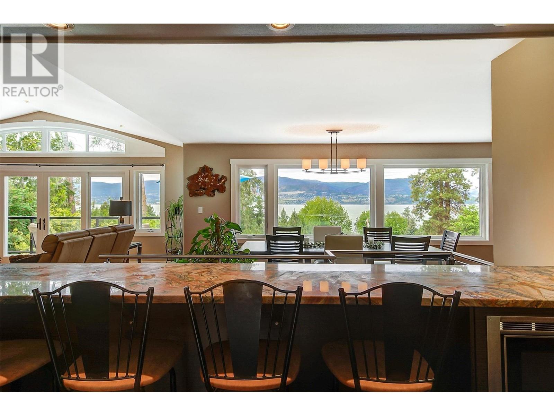5139 Lakeshore Road
Kelowna, British Columbia V1W4J1
$1,980,000
ID# 10325924

| Bathroom Total | 4 |
| Bedrooms Total | 4 |
| Half Bathrooms Total | 1 |
| Year Built | 1981 |
| Cooling Type | Central air conditioning, Heat Pump |
| Flooring Type | Ceramic Tile, Hardwood |
| Heating Type | Forced air, Heat Pump, See remarks |
| Stories Total | 2 |
| Other | Lower level | 35'4'' x 22'3'' |
| Utility room | Lower level | 8'6'' x 16'9'' |
| Storage | Lower level | 9'5'' x 12'7'' |
| Bedroom | Lower level | 13'3'' x 23'5'' |
| Gym | Lower level | 14'6'' x 22'0'' |
| Foyer | Lower level | 7'7'' x 7'5'' |
| Other | Lower level | 3' x 5'11'' |
| 4pc Bathroom | Lower level | 8'3'' x 9'8'' |
| Other | Main level | 9'4'' x 7'2'' |
| Primary Bedroom | Main level | 15'5'' x 19'8'' |
| Living room | Main level | 18'6'' x 23'10'' |
| Laundry room | Main level | 6'1'' x 12'6'' |
| Kitchen | Main level | 13'3'' x 17'8'' |
| Dining room | Main level | 11'4'' x 27'10'' |
| Dining nook | Main level | 12'8'' x 5'0'' |
| Bedroom | Main level | 9'0'' x 12'9'' |
| Bedroom | Main level | 11'1'' x 12'8'' |
| 5pc Ensuite bath | Main level | 12'9'' x 9'1'' |
| 5pc Bathroom | Main level | 8'9'' x 9'7'' |
| 2pc Bathroom | Main level | 5'2'' x 7'2'' |

The trade marks displayed on this site, including CREA®, MLS®, Multiple Listing Service®, and the associated logos and design marks are owned by the Canadian Real Estate Association. REALTOR® is a trade mark of REALTOR® Canada Inc., a corporation owned by Canadian Real Estate Association and the National Association of REALTORS®. Other trade marks may be owned by real estate boards and other third parties. Nothing contained on this site gives any user the right or license to use any trade mark displayed on this site without the express permission of the owner.
powered by webkits






