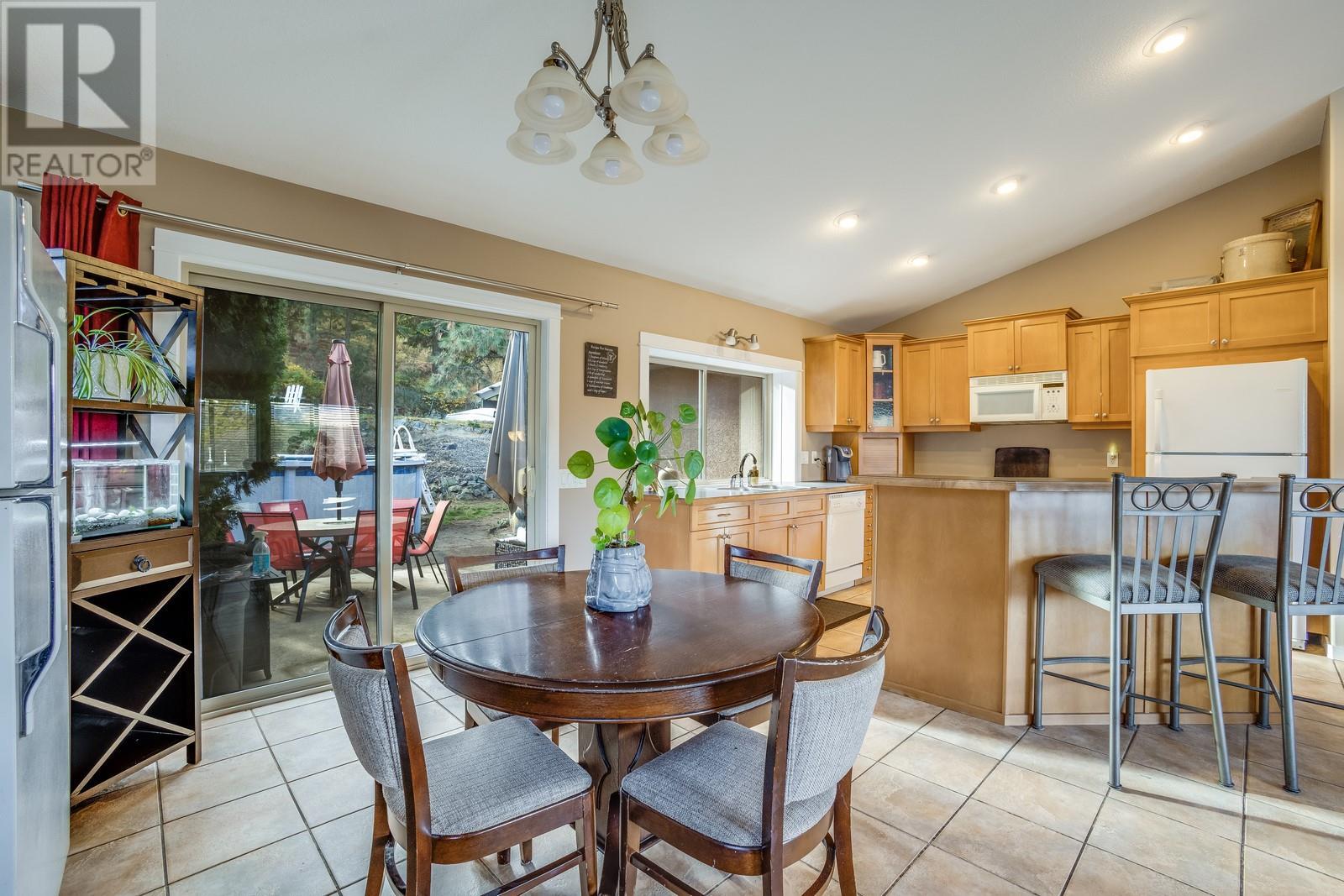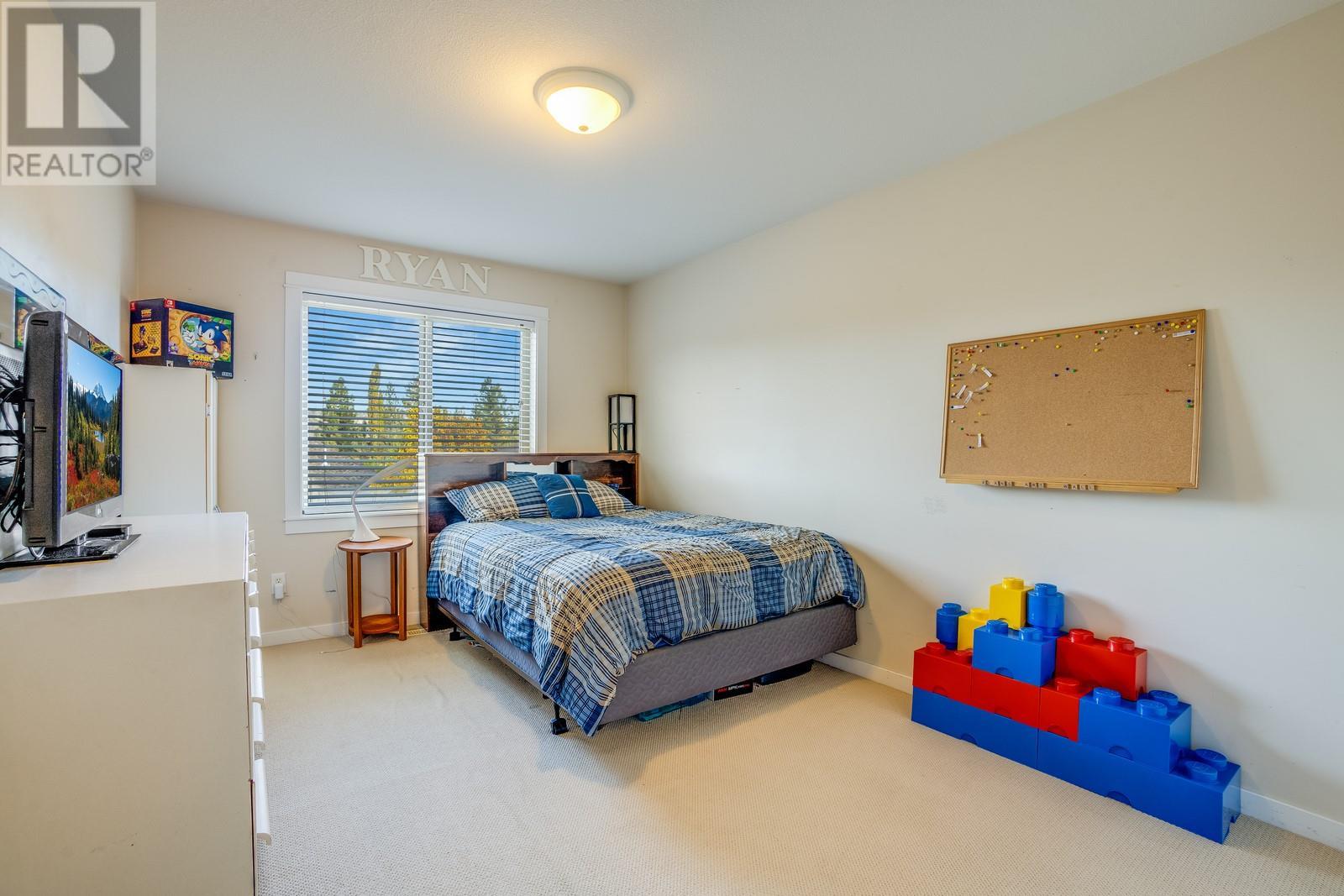2105 Bowron Street
Kelowna, British Columbia V1V2L6
$925,000
ID# 10325165

| Bathroom Total | 3 |
| Bedrooms Total | 3 |
| Half Bathrooms Total | 0 |
| Year Built | 2002 |
| Cooling Type | Central air conditioning |
| Flooring Type | Carpeted, Porcelain Tile |
| Heating Type | Forced air, See remarks |
| Stories Total | 2 |
| Storage | Basement | 6'4'' x 5'7'' |
| 3pc Bathroom | Basement | 8'8'' x 5'7'' |
| Family room | Basement | 21'2'' x 16'6'' |
| Living room | Basement | 16'10'' x 13'1'' |
| Den | Basement | 10'0'' x 11'2'' |
| Other | Basement | 8'0'' x 16'0'' |
| Bedroom | Main level | 10'0'' x 15'5'' |
| Bedroom | Main level | 9'9'' x 11'8'' |
| 3pc Bathroom | Main level | 8'6'' x 4'10'' |
| Other | Main level | 8'6'' x 5'1'' |
| 4pc Ensuite bath | Main level | 5'2'' x 14'2'' |
| Primary Bedroom | Main level | 13'8'' x 12'5'' |
| Laundry room | Main level | 5'7'' x 7'7'' |
| Other | Main level | 11'3'' x 13'10'' |
| Kitchen | Main level | 10'10'' x 11'3'' |
| Dining room | Main level | 9'2'' x 11'3'' |
| Living room | Main level | 18'3'' x 6'4'' |

The trade marks displayed on this site, including CREA®, MLS®, Multiple Listing Service®, and the associated logos and design marks are owned by the Canadian Real Estate Association. REALTOR® is a trade mark of REALTOR® Canada Inc., a corporation owned by Canadian Real Estate Association and the National Association of REALTORS®. Other trade marks may be owned by real estate boards and other third parties. Nothing contained on this site gives any user the right or license to use any trade mark displayed on this site without the express permission of the owner.
powered by webkits








































