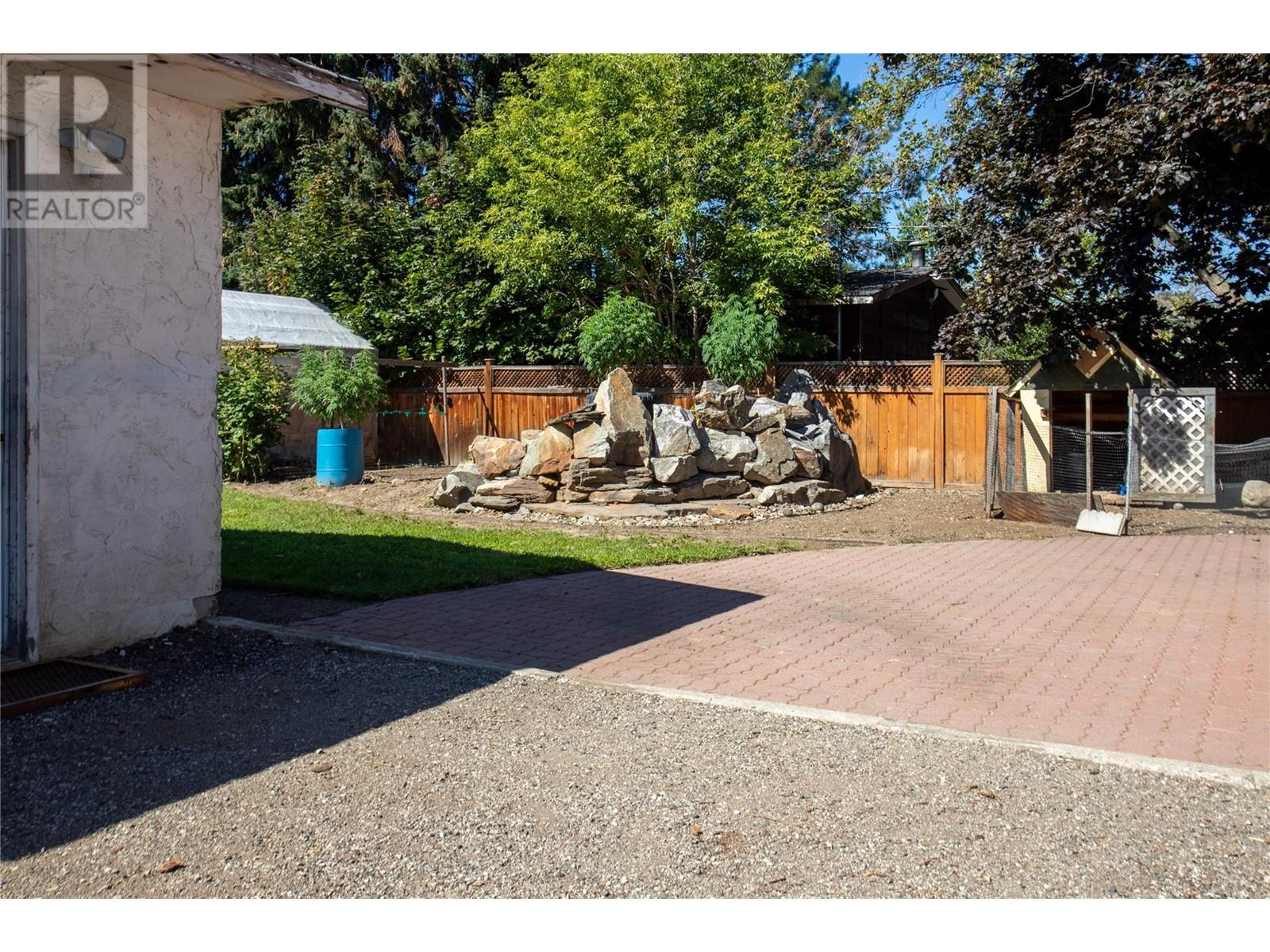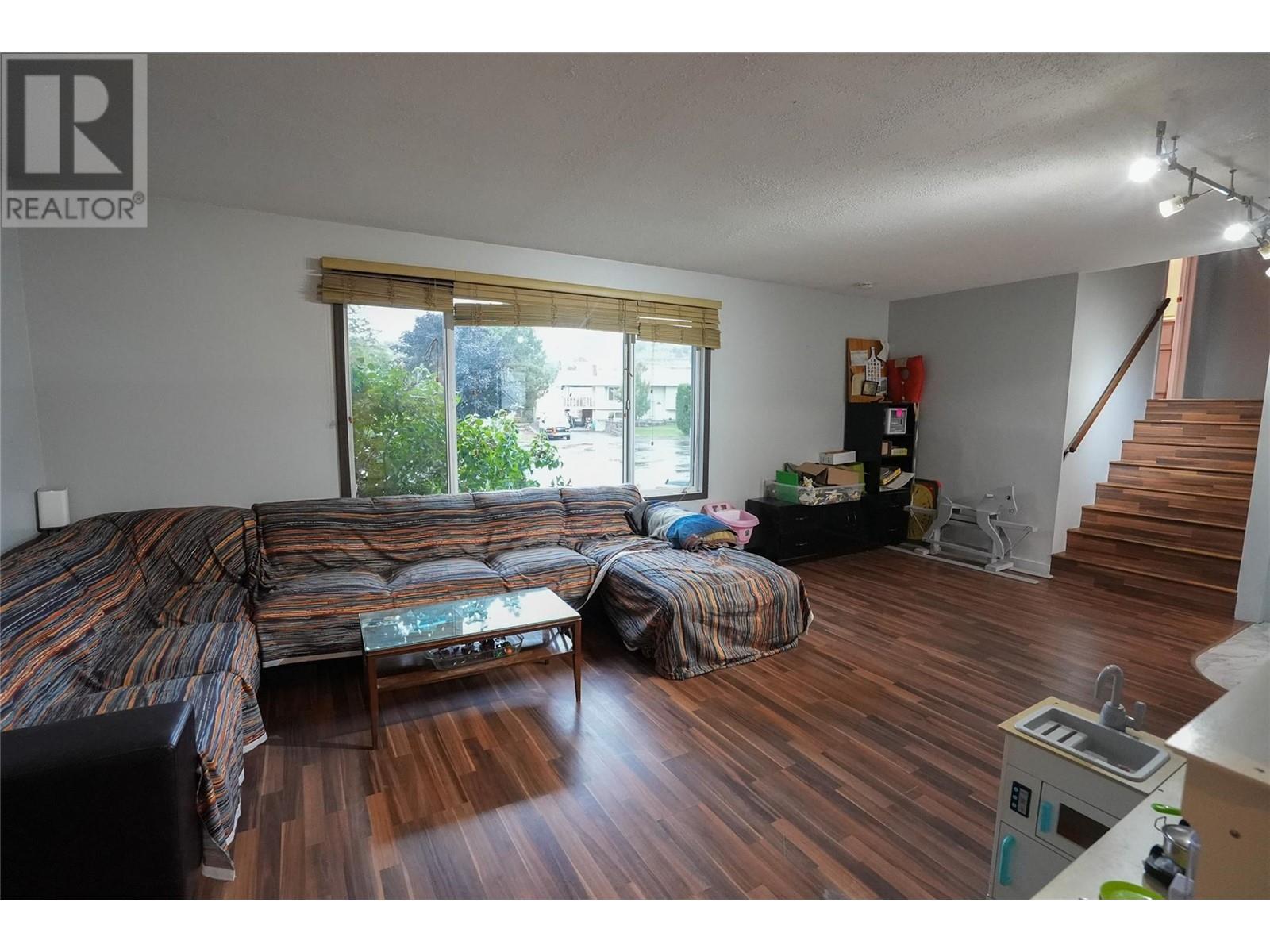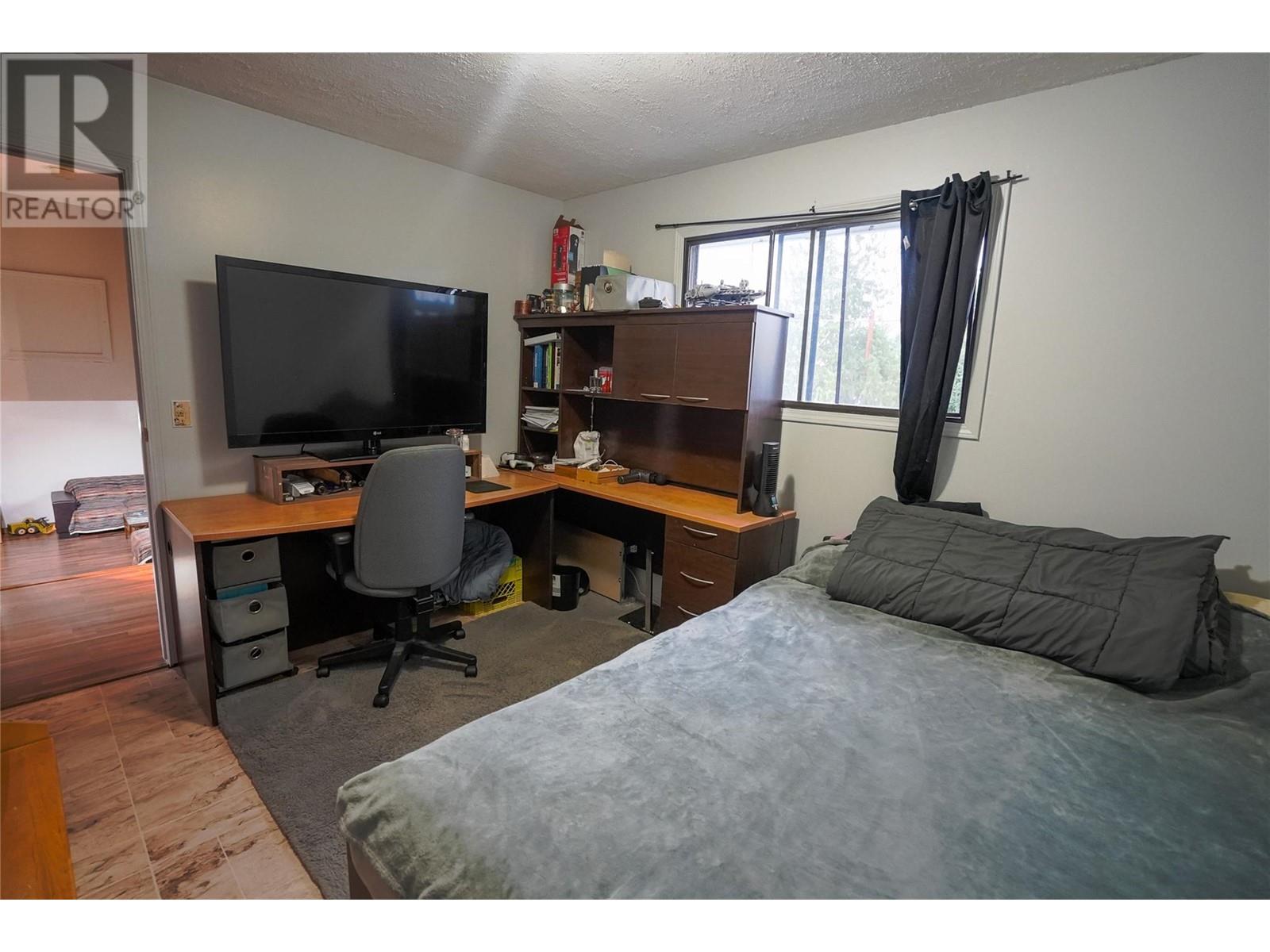2140 Hadden Court
Kelowna, British Columbia V1P1G8
$839,000
ID# 10326944

| Bathroom Total | 3 |
| Bedrooms Total | 4 |
| Half Bathrooms Total | 1 |
| Year Built | 1980 |
| Heating Type | Forced air, Stove, See remarks |
| Heating Fuel | Wood |
| Stories Total | 1.5 |
| Dining room | Second level | 11'8'' x 12'7'' |
| Living room | Second level | 21'8'' x 12'9'' |
| Kitchen | Second level | 9'9'' x 12'5'' |
| 4pc Bathroom | Third level | 10'0'' x 5'3'' |
| Primary Bedroom | Third level | 11'8'' x 12'8'' |
| Bedroom | Third level | 11'8'' x 10'2'' |
| Bedroom | Third level | 10'0'' x 10'2'' |
| 3pc Bathroom | Basement | 7'6'' x 5'9'' |
| Bedroom | Basement | 12'0'' x 11'9'' |
| Great room | Basement | 20'4'' x 11'10'' |
| 2pc Bathroom | Main level | 8'1'' x 4'9'' |
| Living room | Main level | 11'8'' x 20'9'' |
| Kitchen | Main level | 13'1'' x 12'4'' |

The trade marks displayed on this site, including CREA®, MLS®, Multiple Listing Service®, and the associated logos and design marks are owned by the Canadian Real Estate Association. REALTOR® is a trade mark of REALTOR® Canada Inc., a corporation owned by Canadian Real Estate Association and the National Association of REALTORS®. Other trade marks may be owned by real estate boards and other third parties. Nothing contained on this site gives any user the right or license to use any trade mark displayed on this site without the express permission of the owner.
powered by webkits


































