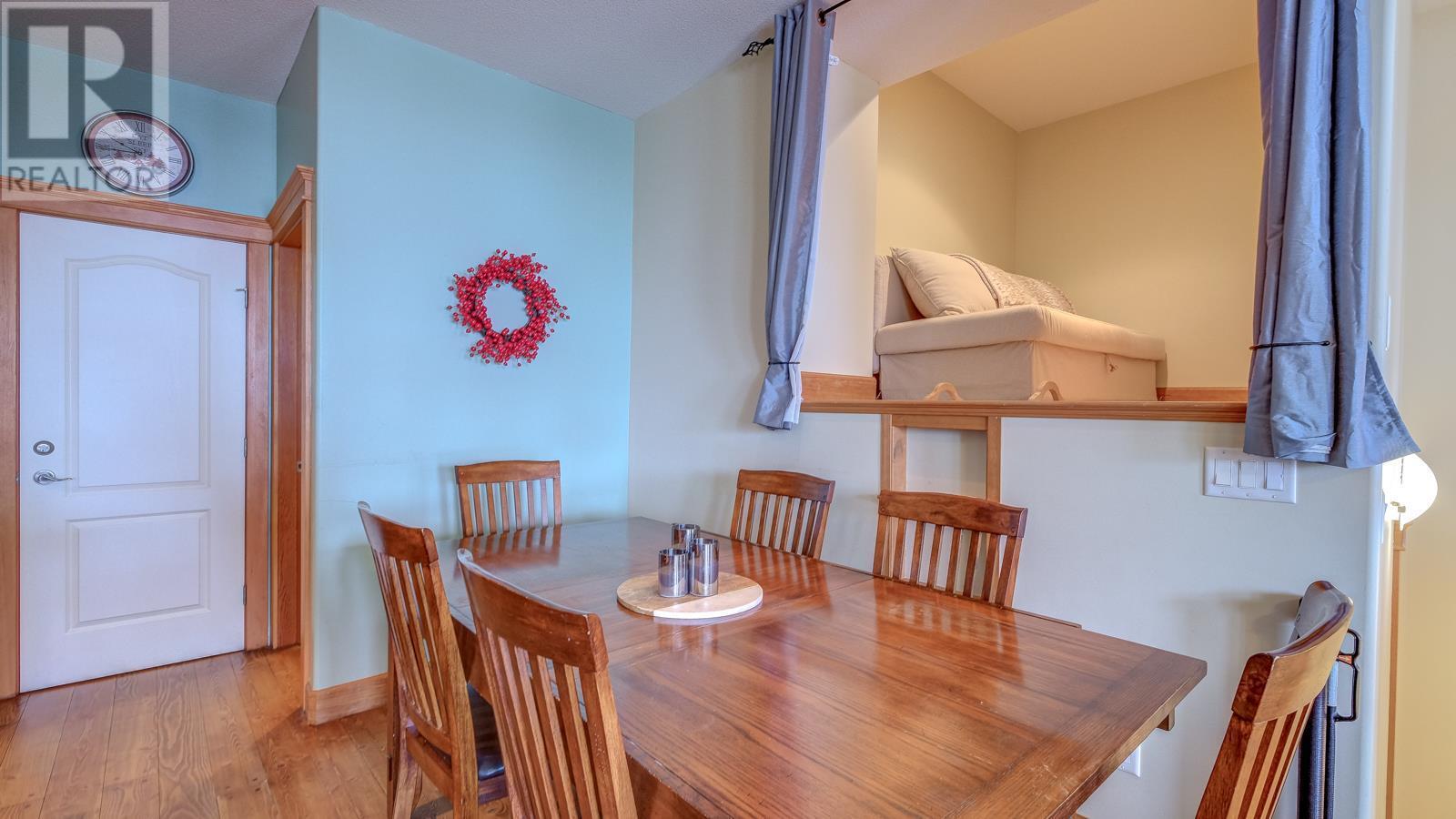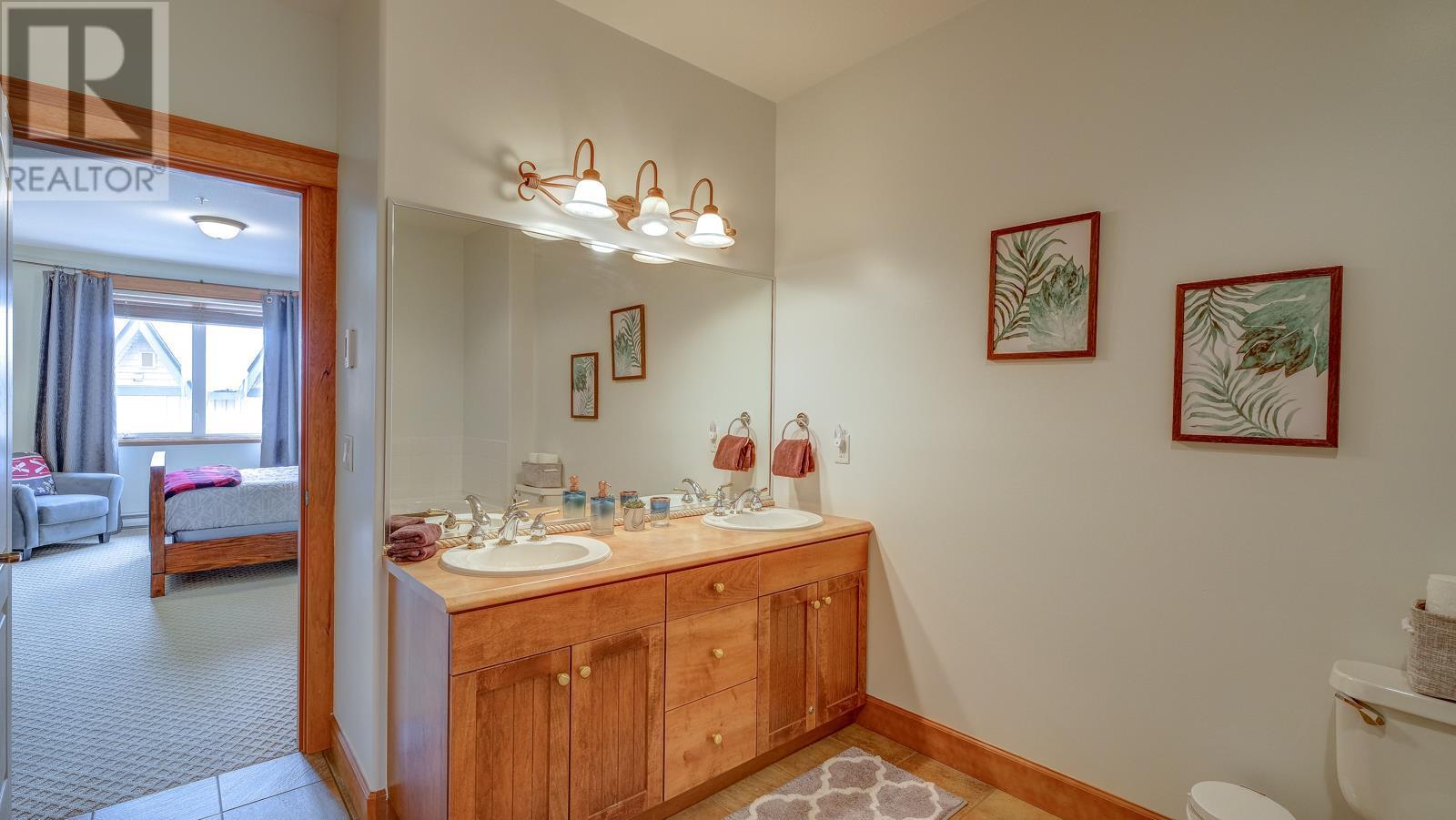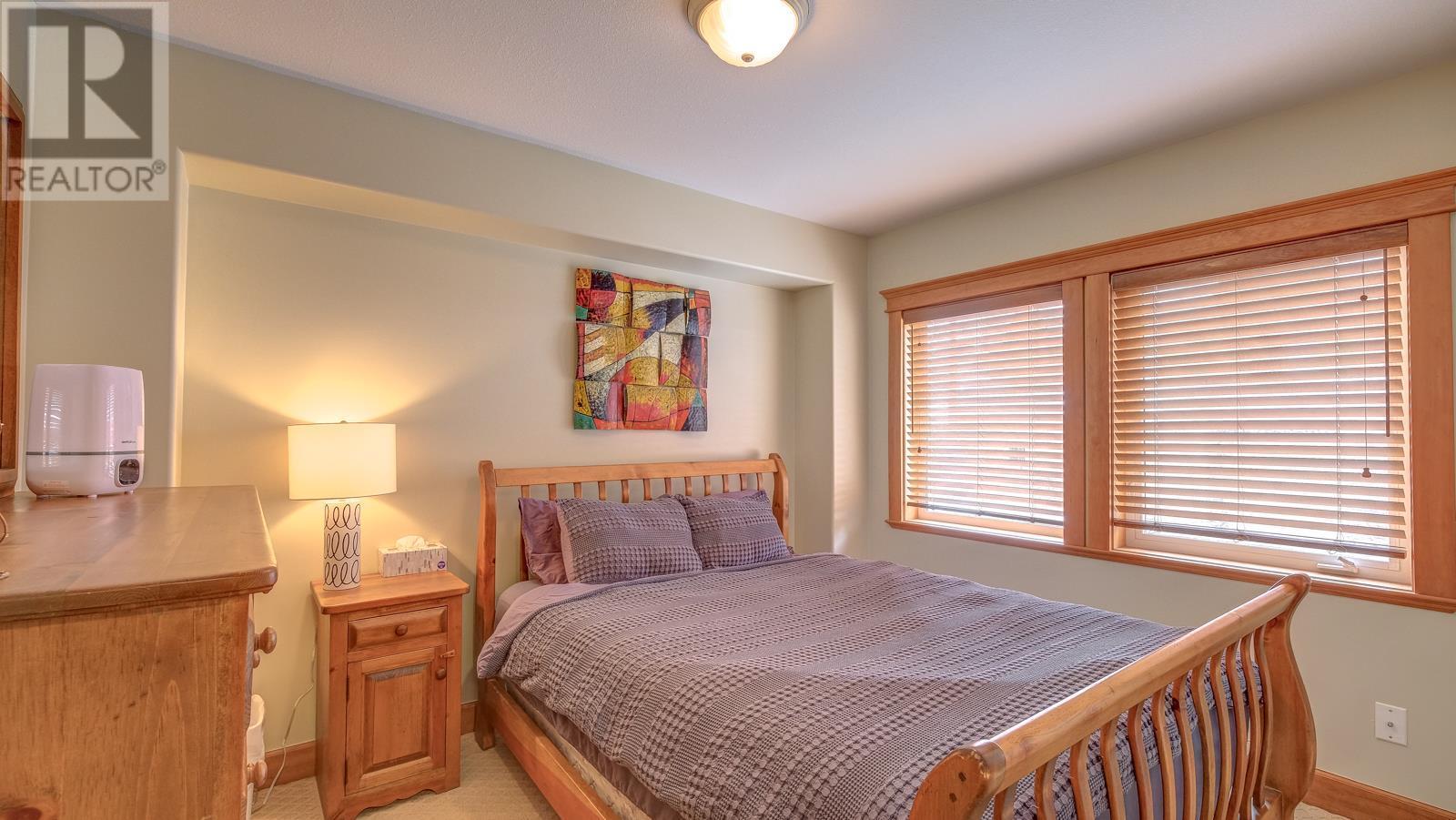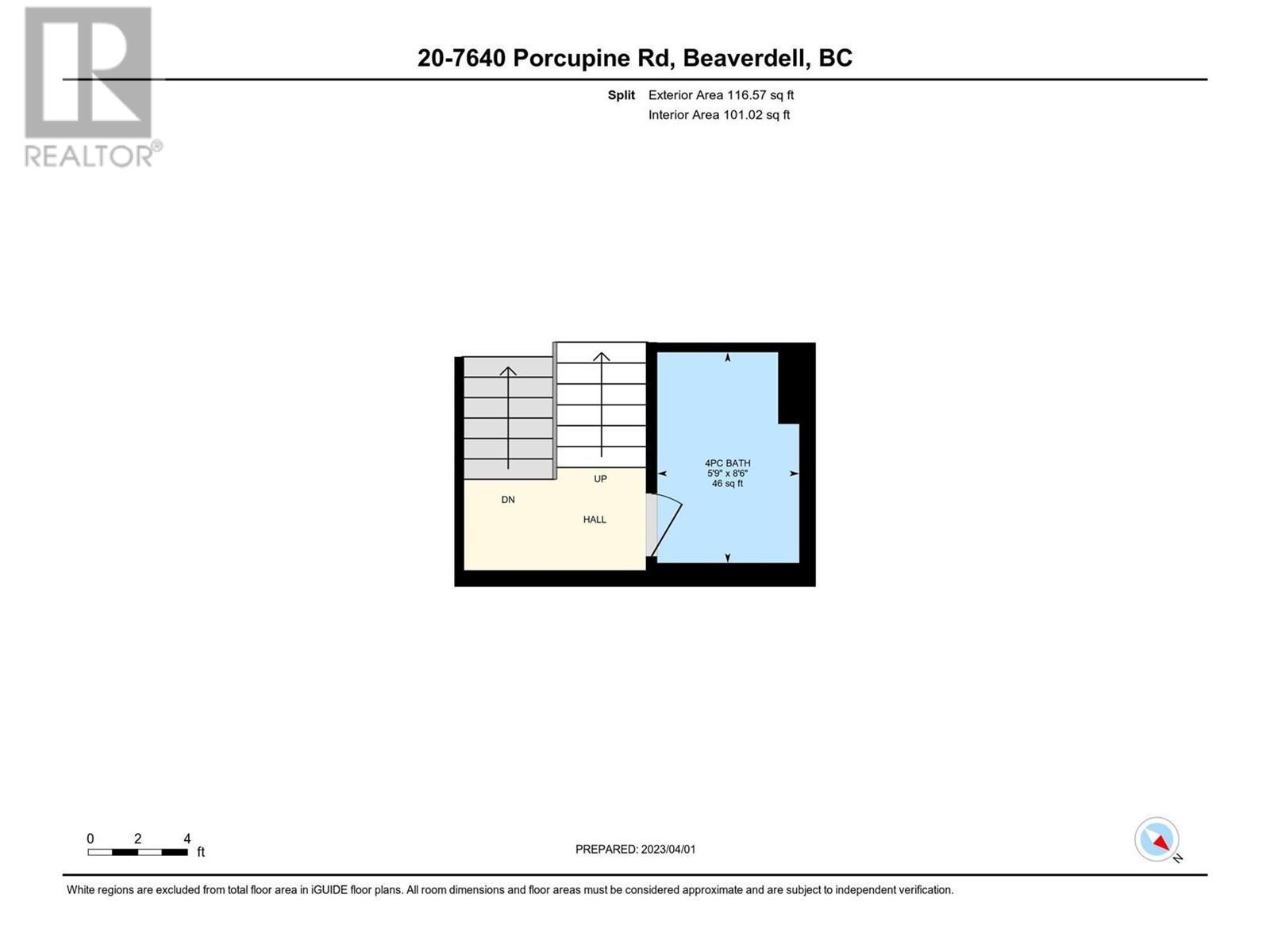7640 Porcupine Road Unit# 20
Big White, British Columbia V0H1A0
$685,000
ID# 10327080

| Bathroom Total | 2 |
| Bedrooms Total | 3 |
| Half Bathrooms Total | 0 |
| Year Built | 1999 |
| Cooling Type | Central air conditioning |
| Flooring Type | Carpeted, Hardwood, Tile |
| Heating Type | Baseboard heaters, See remarks |
| Heating Fuel | Electric |
| Stories Total | 2 |
| 4pc Bathroom | Second level | 8'6'' x 5'9'' |
| Primary Bedroom | Third level | 11'11'' x 18'7'' |
| Loft | Third level | 9'3'' x 6'1'' |
| Living room | Third level | 16'7'' x 13'0'' |
| Laundry room | Third level | 5'0'' x 7'11'' |
| Kitchen | Third level | 11'9'' x 13'5'' |
| Family room | Third level | 11'10'' x 11'1'' |
| Dining room | Third level | 8'1'' x 12'10'' |
| 5pc Ensuite bath | Third level | 8'5'' x 13'6'' |
| Bedroom | Main level | 9'2'' x 15'0'' |
| Bedroom | Main level | 9'7'' x 11'3'' |

The trade marks displayed on this site, including CREA®, MLS®, Multiple Listing Service®, and the associated logos and design marks are owned by the Canadian Real Estate Association. REALTOR® is a trade mark of REALTOR® Canada Inc., a corporation owned by Canadian Real Estate Association and the National Association of REALTORS®. Other trade marks may be owned by real estate boards and other third parties. Nothing contained on this site gives any user the right or license to use any trade mark displayed on this site without the express permission of the owner.
powered by webkits

















































