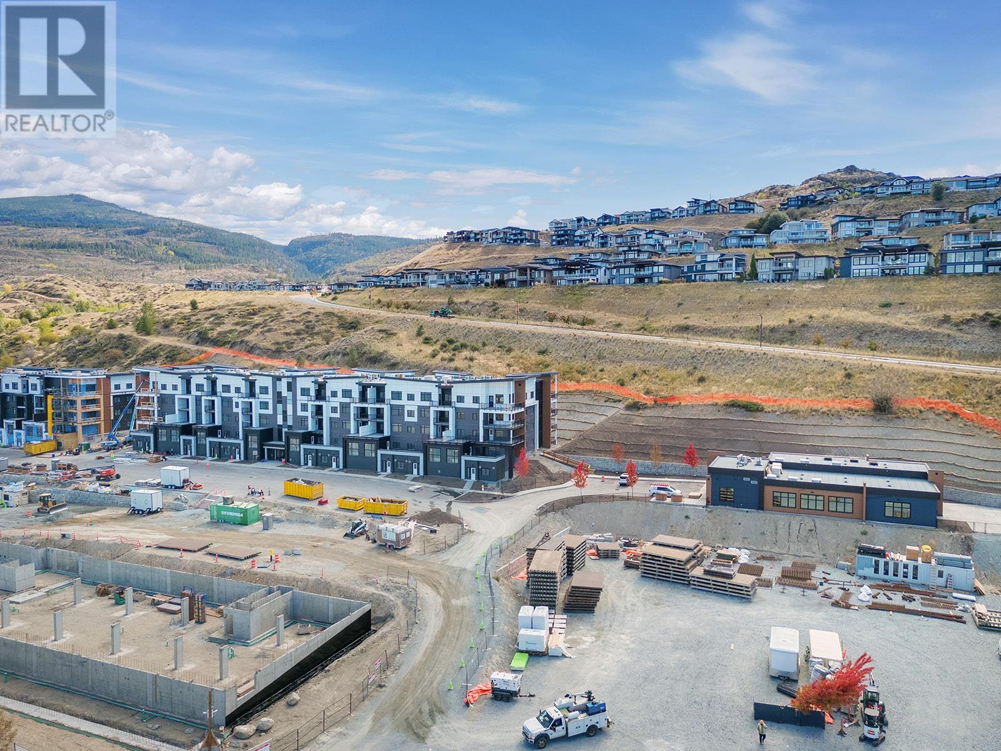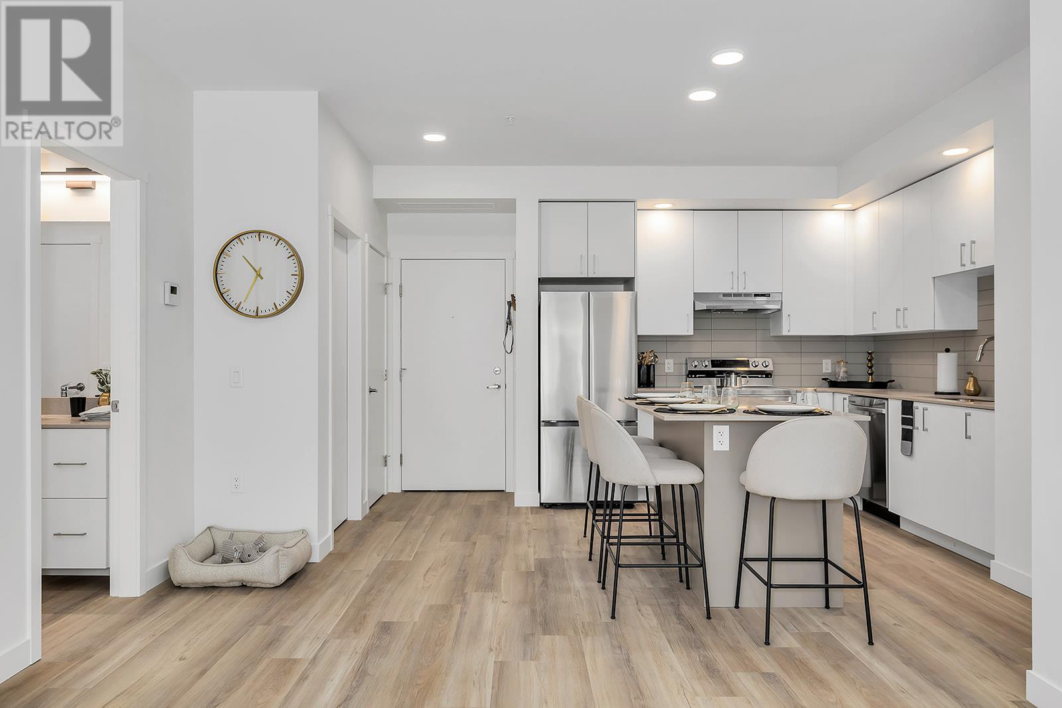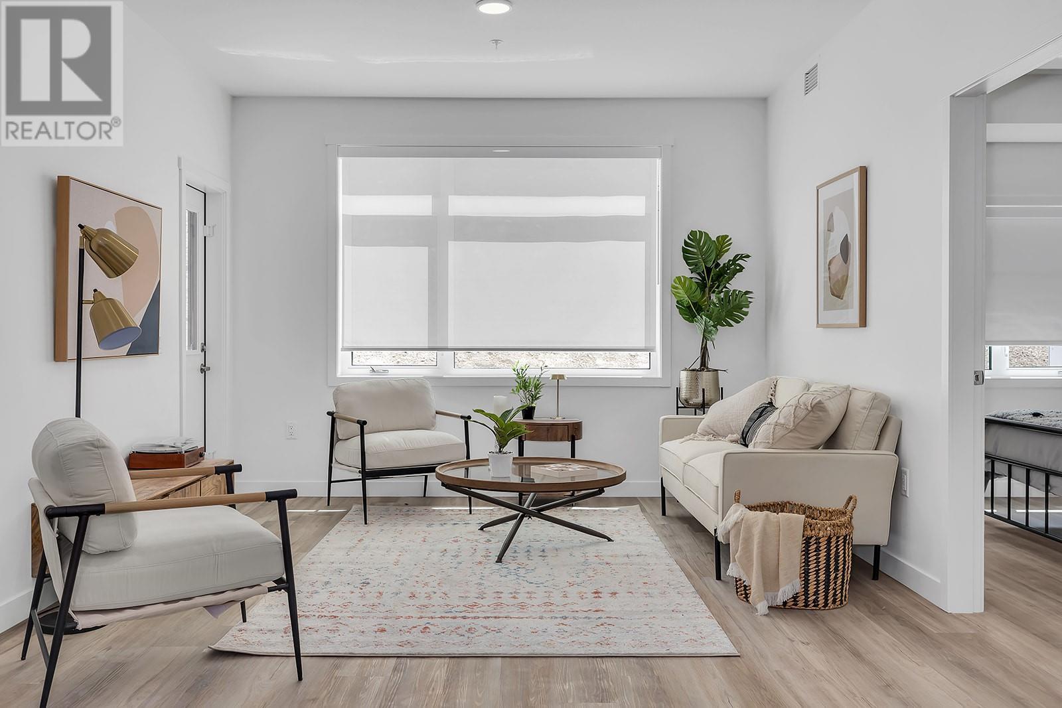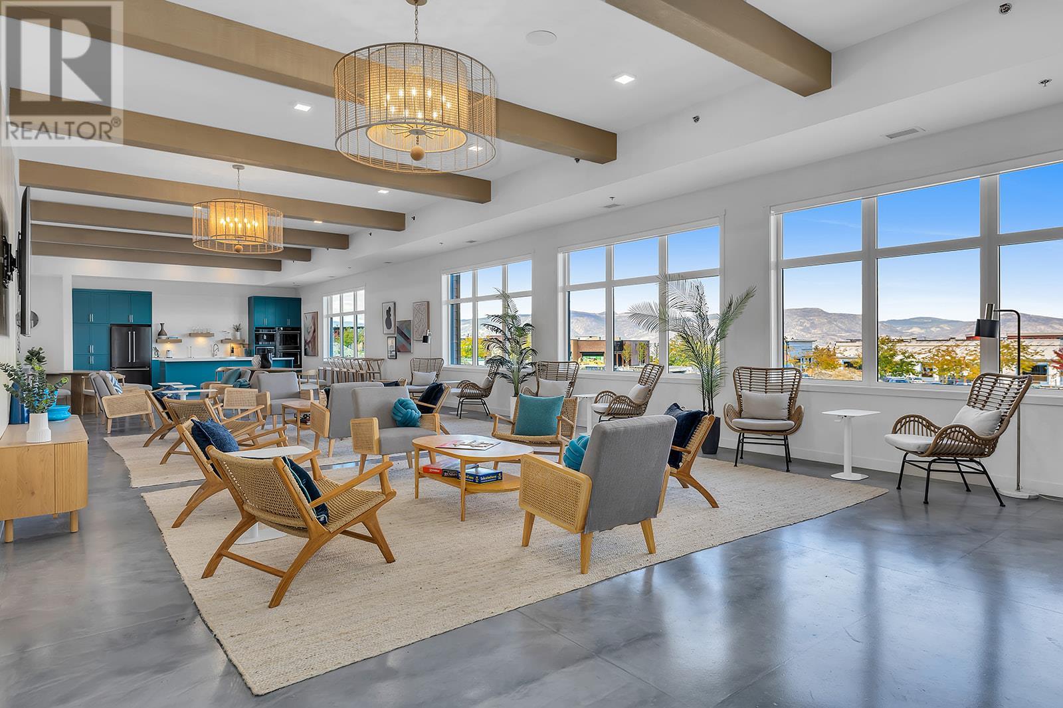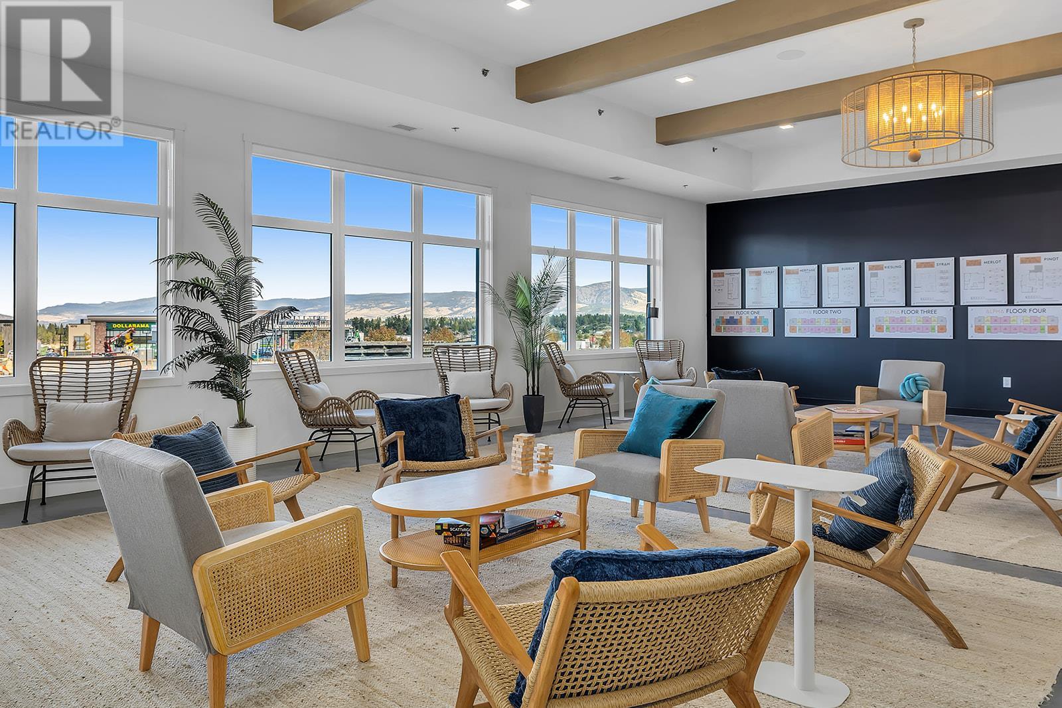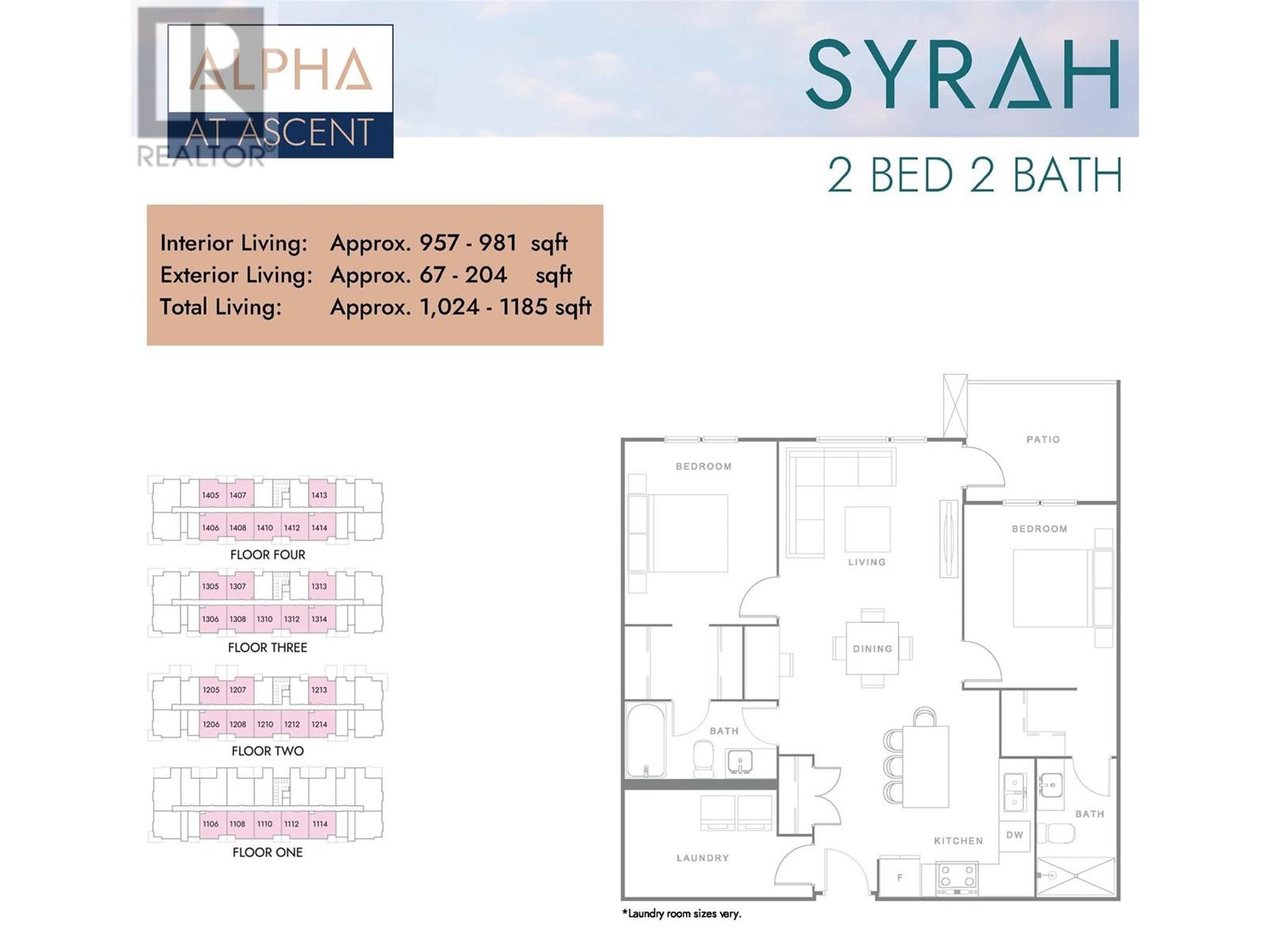1057 Frost Road Unit# 407
Kelowna, British Columbia V1Y6G1
$559,900
ID# 10327383

| Bathroom Total | 2 |
| Bedrooms Total | 2 |
| Half Bathrooms Total | 0 |
| Year Built | 2024 |
| Cooling Type | Heat Pump |
| Heating Type | Heat Pump, Other |
| Stories Total | 1 |
| Full ensuite bathroom | Main level | 9'2'' x 5' |
| Primary Bedroom | Main level | 12'4'' x 10' |
| Full bathroom | Main level | 10' x 5' |
| Bedroom | Main level | 12'3'' x 10'4'' |
| Dining room | Main level | 12'4'' x 6'5'' |
| Living room | Main level | 12'4'' x 10' |
| Kitchen | Main level | 13'8'' x 12'9'' |

The trade marks displayed on this site, including CREA®, MLS®, Multiple Listing Service®, and the associated logos and design marks are owned by the Canadian Real Estate Association. REALTOR® is a trade mark of REALTOR® Canada Inc., a corporation owned by Canadian Real Estate Association and the National Association of REALTORS®. Other trade marks may be owned by real estate boards and other third parties. Nothing contained on this site gives any user the right or license to use any trade mark displayed on this site without the express permission of the owner.
powered by webkits


