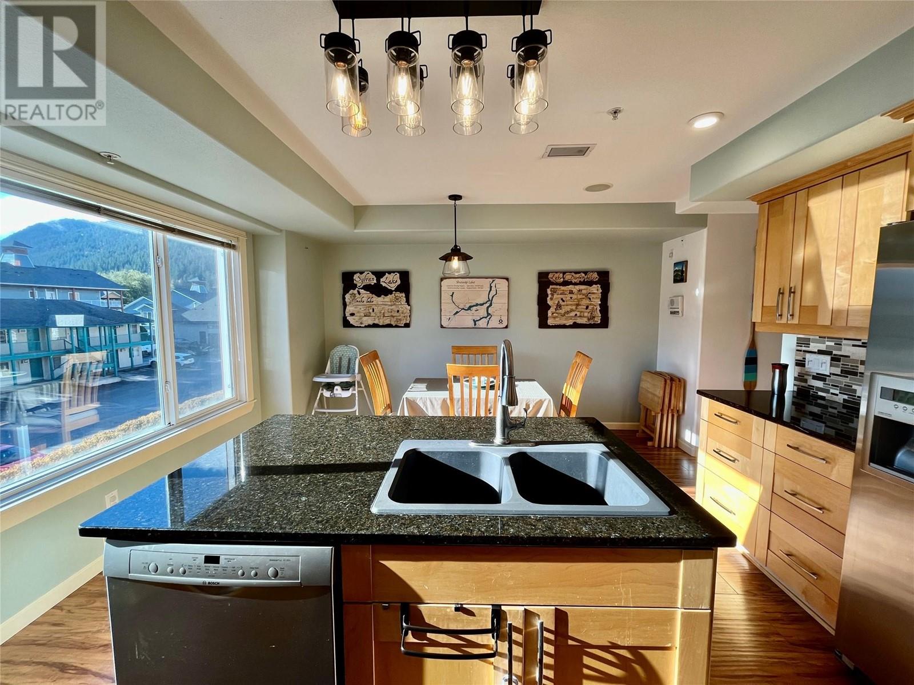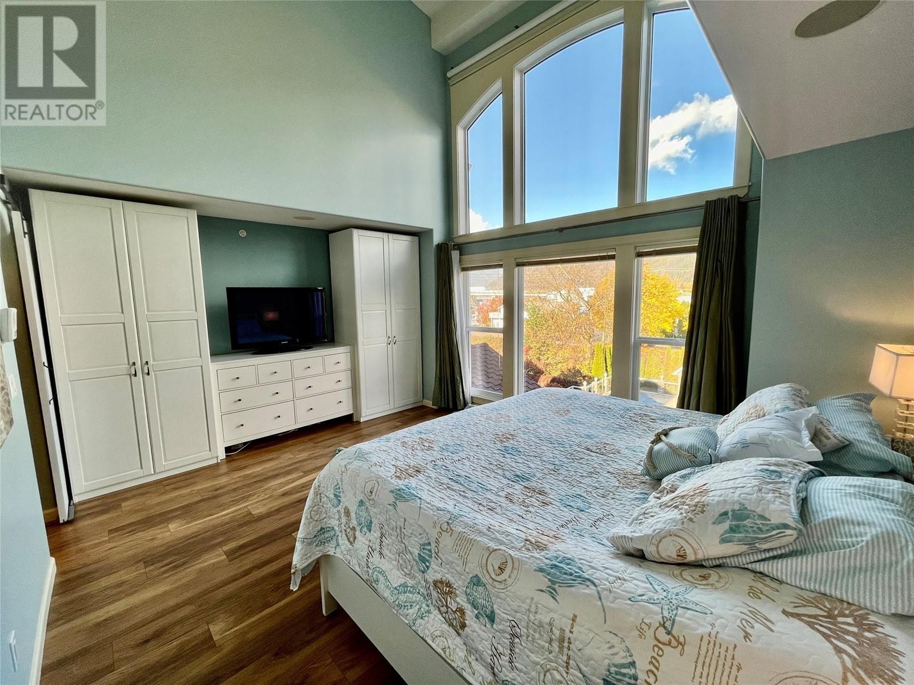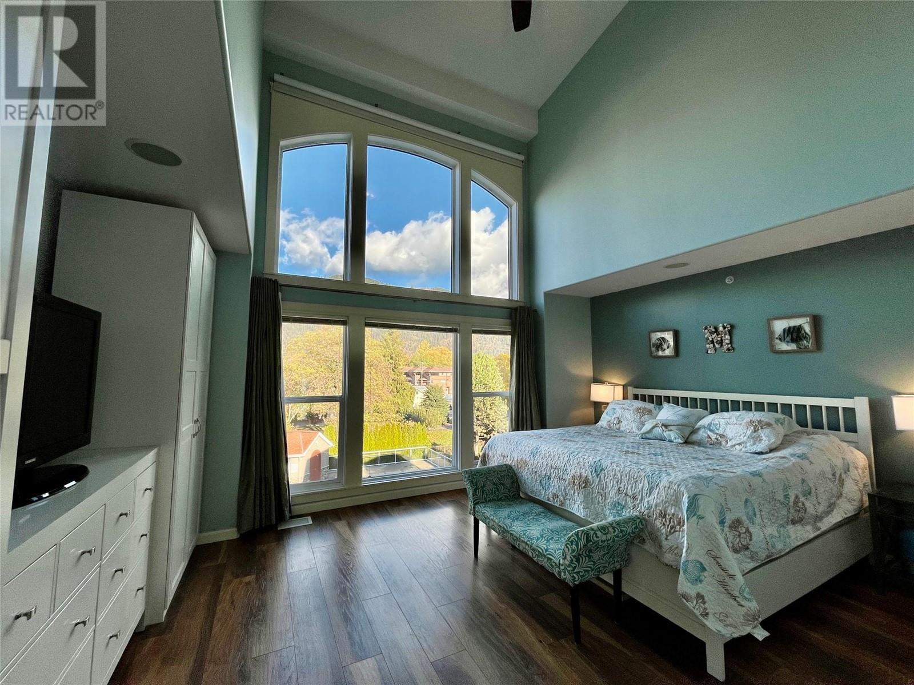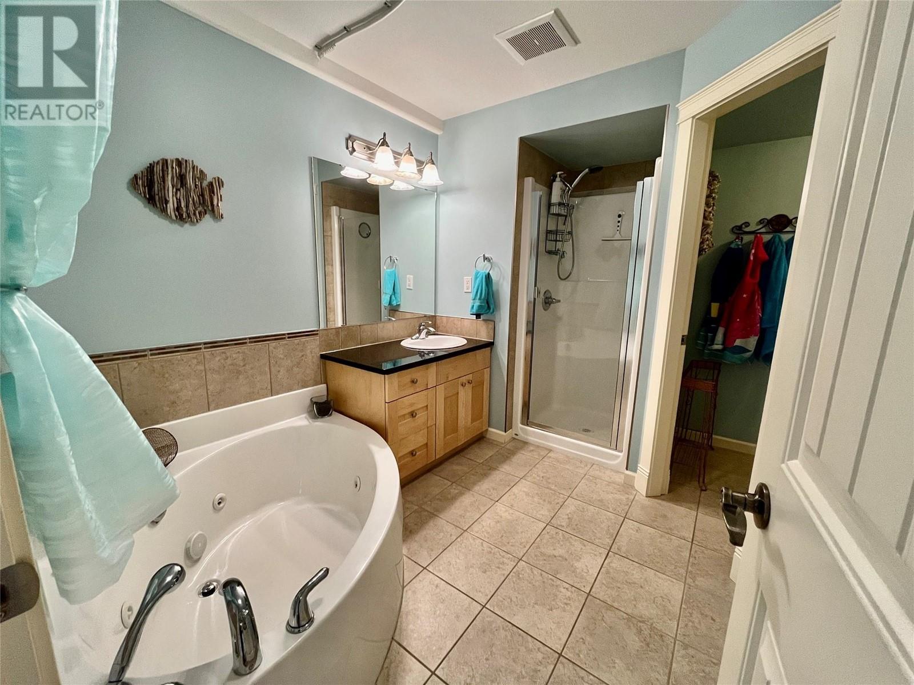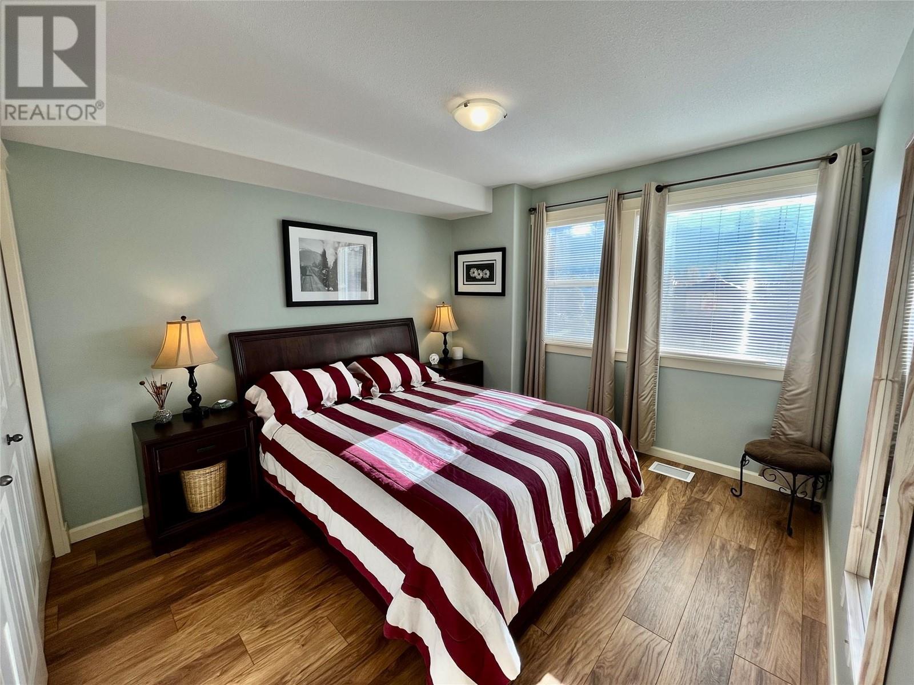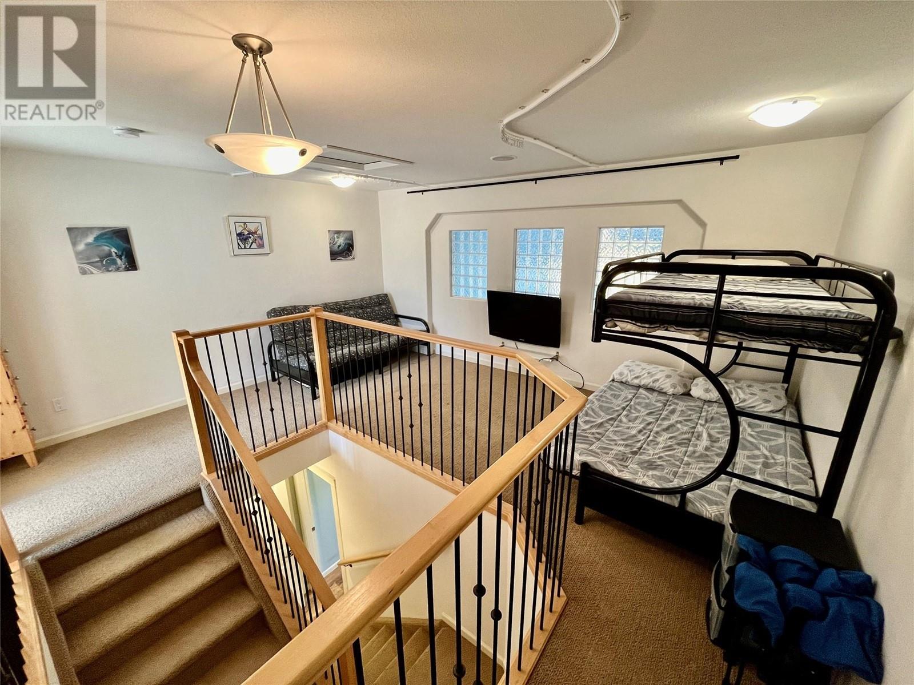1130 Riverside Avenue Unit# 24
Sicamous, British Columbia V0E2V1
$669,000
ID# 10327275

| Bathroom Total | 3 |
| Bedrooms Total | 3 |
| Half Bathrooms Total | 1 |
| Year Built | 2008 |
| Cooling Type | Central air conditioning, See Remarks |
| Flooring Type | Carpeted, Ceramic Tile, Other |
| Heating Type | Forced air |
| Heating Fuel | Geo Thermal |
| Stories Total | 3 |
| Bedroom | Second level | 11'6'' x 10'4'' |
| 4pc Ensuite bath | Second level | 11' x 7'3'' |
| Primary Bedroom | Second level | 16'10'' x 12'10'' |
| Bedroom | Third level | 13' x 11' |
| Other | Third level | 15' x 16'10'' |
| Other | Lower level | 38' x 11'4'' |
| 3pc Bathroom | Main level | 7'9'' x 6' |
| Storage | Main level | 8' x 3'3'' |
| Utility room | Main level | 6'6'' x 3' |
| 2pc Bathroom | Main level | 7'7'' x 2'2'' |
| Living room | Main level | 19'10'' x 14'2'' |
| Dining room | Main level | 14' x 6' |
| Kitchen | Main level | 14' x 11' |

The trade marks displayed on this site, including CREA®, MLS®, Multiple Listing Service®, and the associated logos and design marks are owned by the Canadian Real Estate Association. REALTOR® is a trade mark of REALTOR® Canada Inc., a corporation owned by Canadian Real Estate Association and the National Association of REALTORS®. Other trade marks may be owned by real estate boards and other third parties. Nothing contained on this site gives any user the right or license to use any trade mark displayed on this site without the express permission of the owner.
powered by webkits











