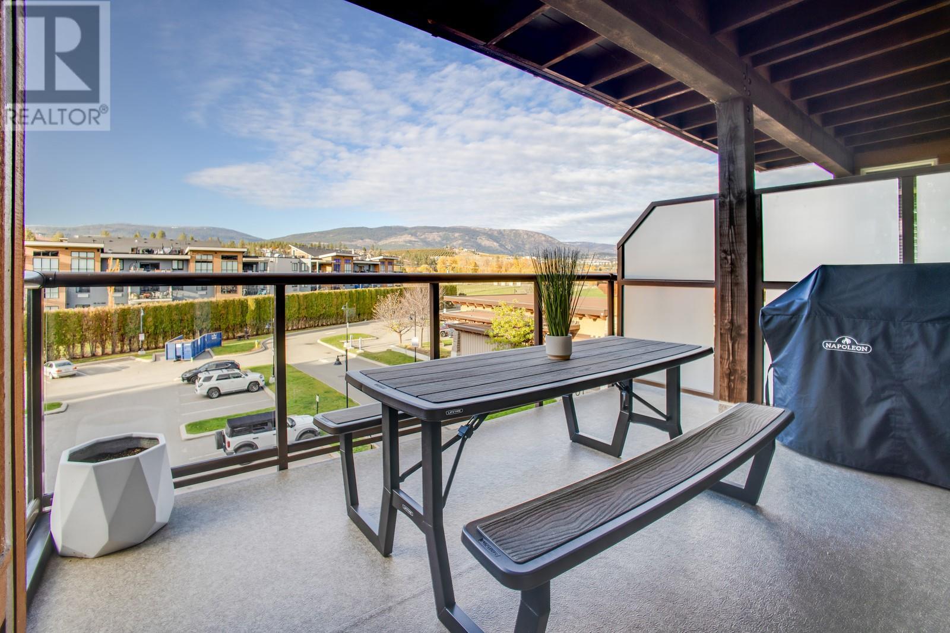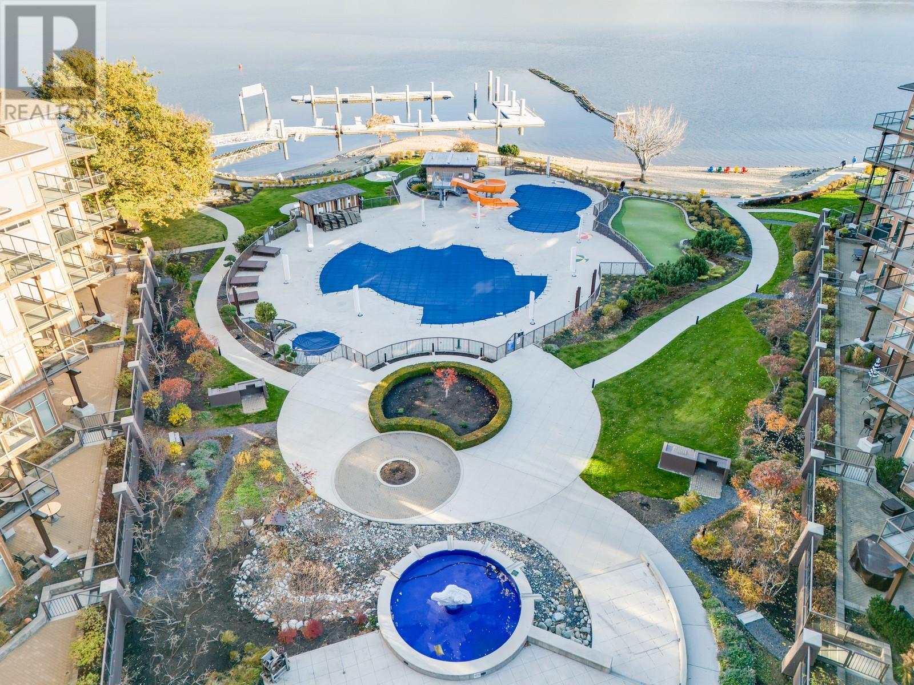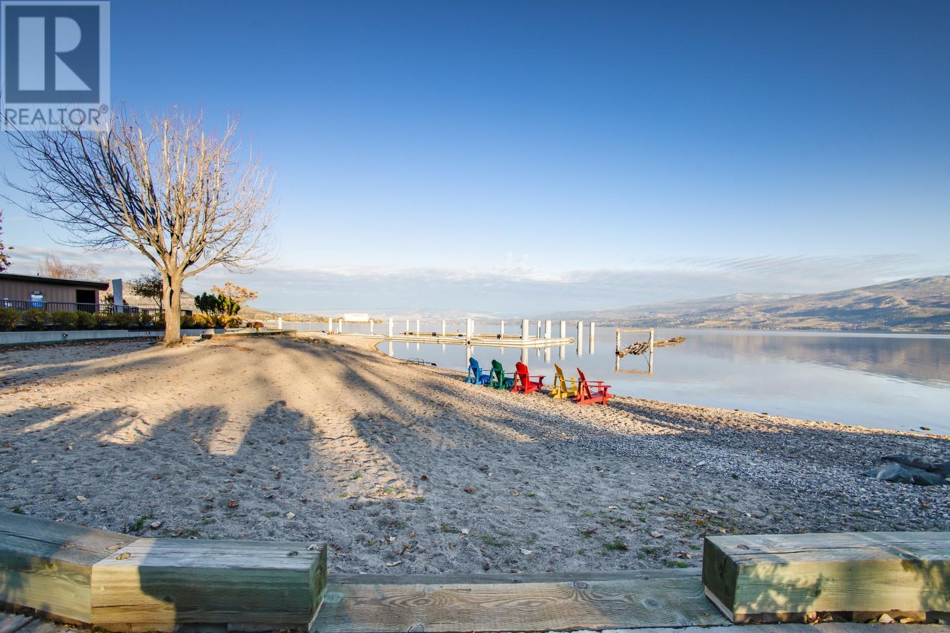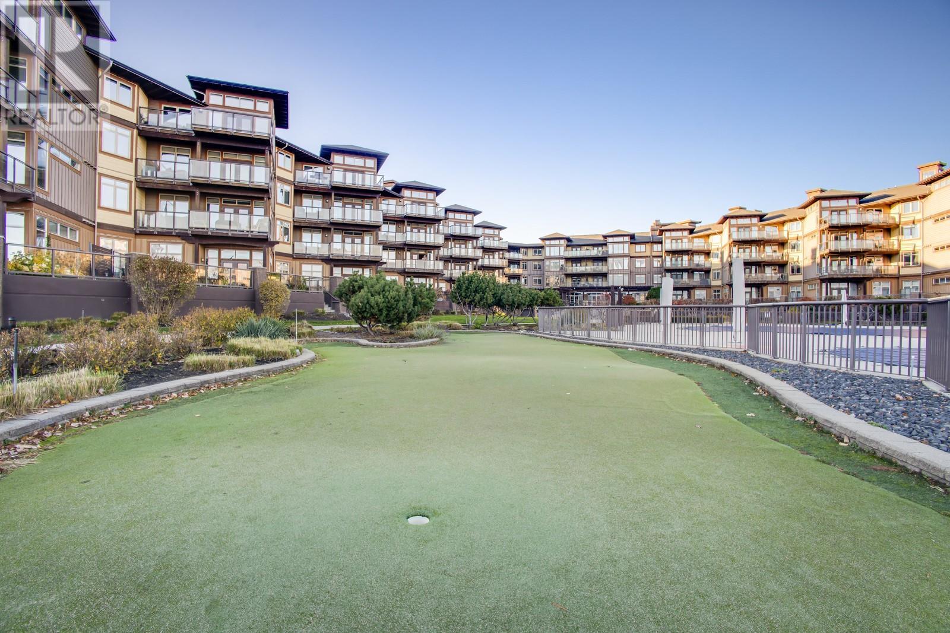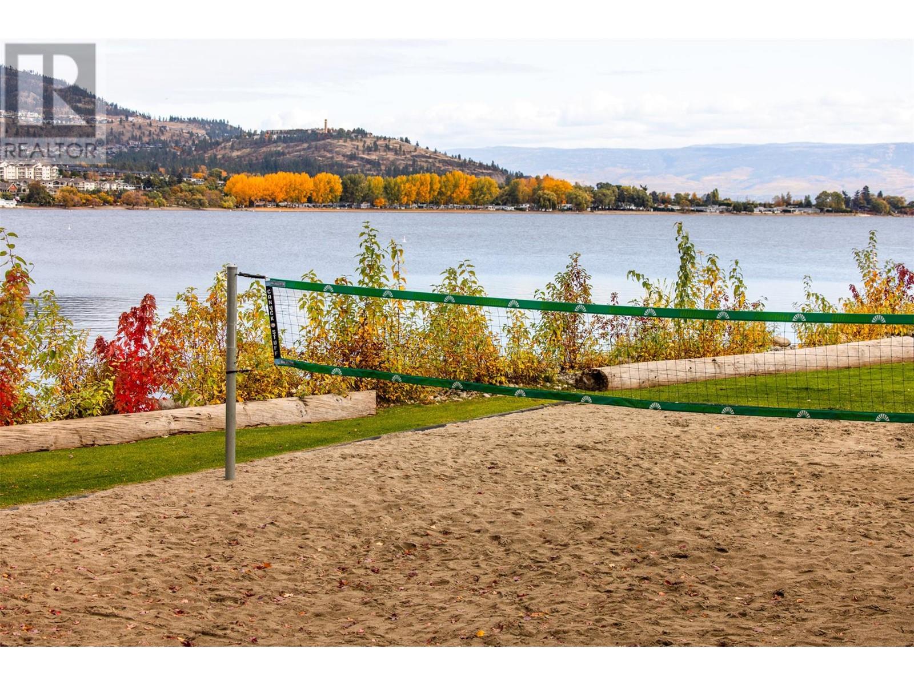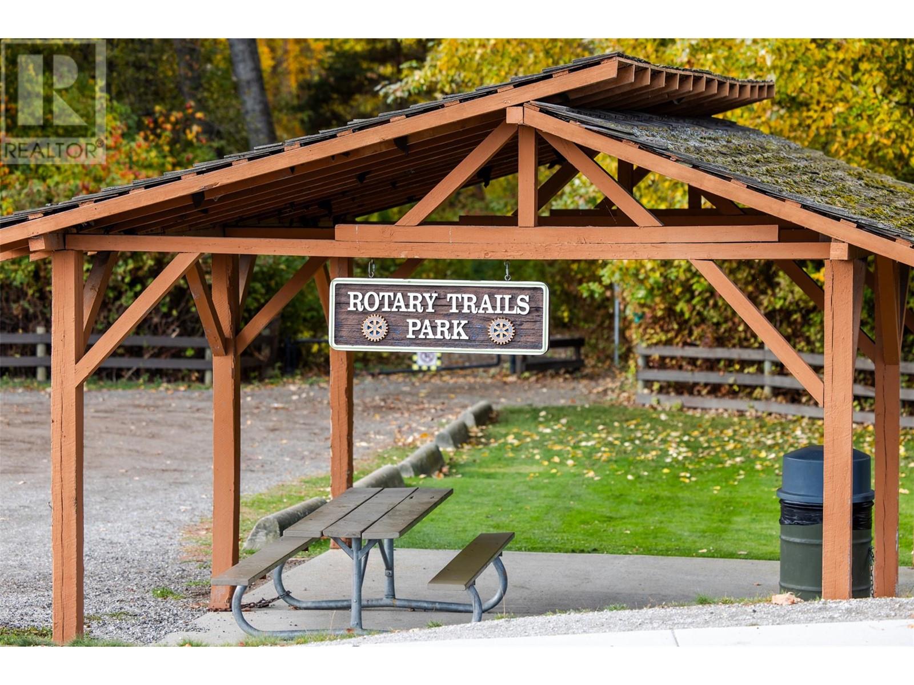4205 Gellatly Road Unit# 342
West Kelowna, British Columbia V4T2K2
$520,000
ID# 10327856

| Bathroom Total | 3 |
| Bedrooms Total | 2 |
| Half Bathrooms Total | 1 |
| Year Built | 2006 |
| Cooling Type | Central air conditioning, See Remarks |
| Flooring Type | Laminate |
| Heating Type | Forced air |
| Heating Fuel | Geo Thermal |
| Stories Total | 1 |
| Kitchen | Main level | 14'4'' x 7'9'' |
| Other | Main level | 4'10'' x 10'7'' |
| 3pc Bathroom | Main level | 5'11'' x 10'7'' |
| Bedroom | Main level | 12'1'' x 10'11'' |
| Living room | Main level | 12'8'' x 20'11'' |
| Primary Bedroom | Main level | 12'6'' x 11'0'' |
| 3pc Ensuite bath | Main level | 9'2'' x 10'5'' |
| Partial bathroom | Main level | 5'3'' x 5'0'' |

The trade marks displayed on this site, including CREA®, MLS®, Multiple Listing Service®, and the associated logos and design marks are owned by the Canadian Real Estate Association. REALTOR® is a trade mark of REALTOR® Canada Inc., a corporation owned by Canadian Real Estate Association and the National Association of REALTORS®. Other trade marks may be owned by real estate boards and other third parties. Nothing contained on this site gives any user the right or license to use any trade mark displayed on this site without the express permission of the owner.
powered by webkits


















