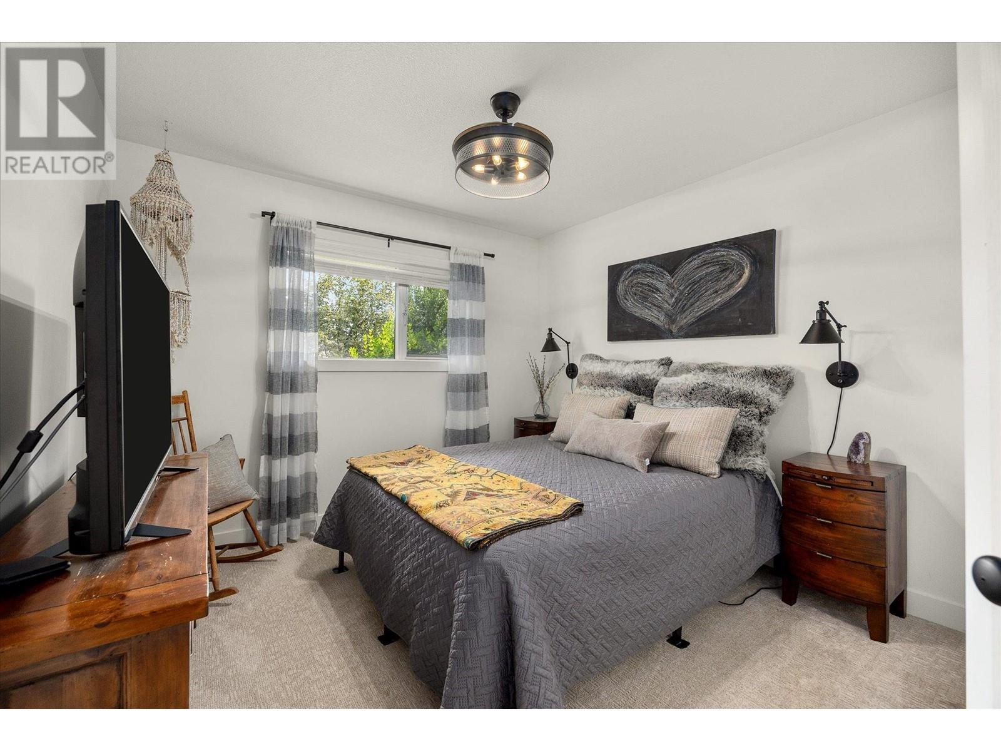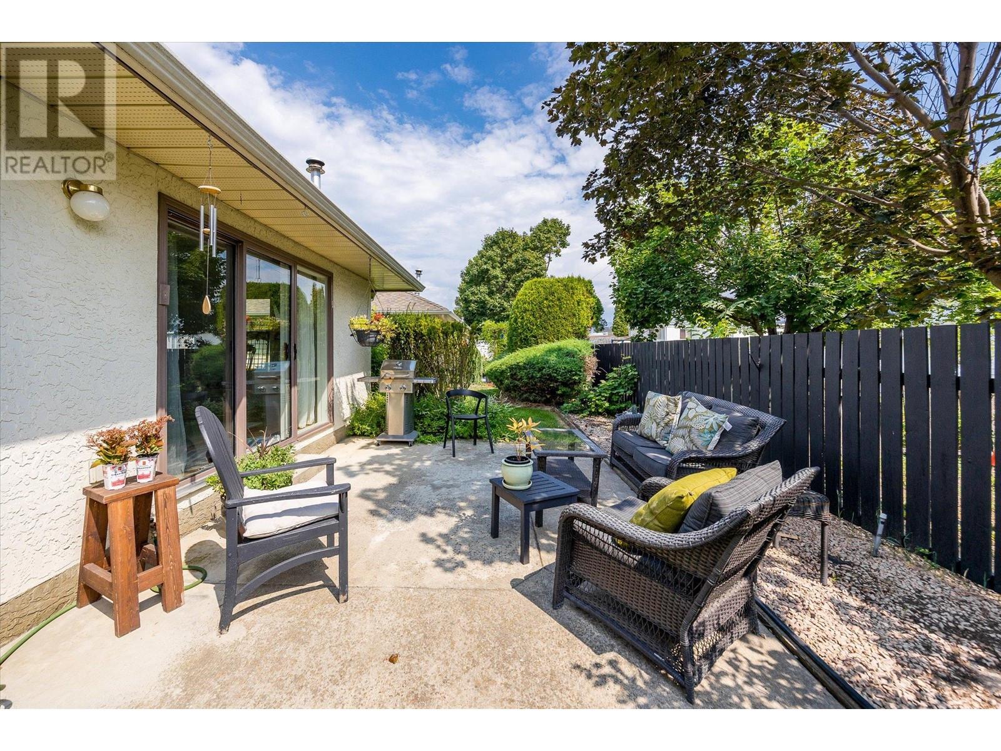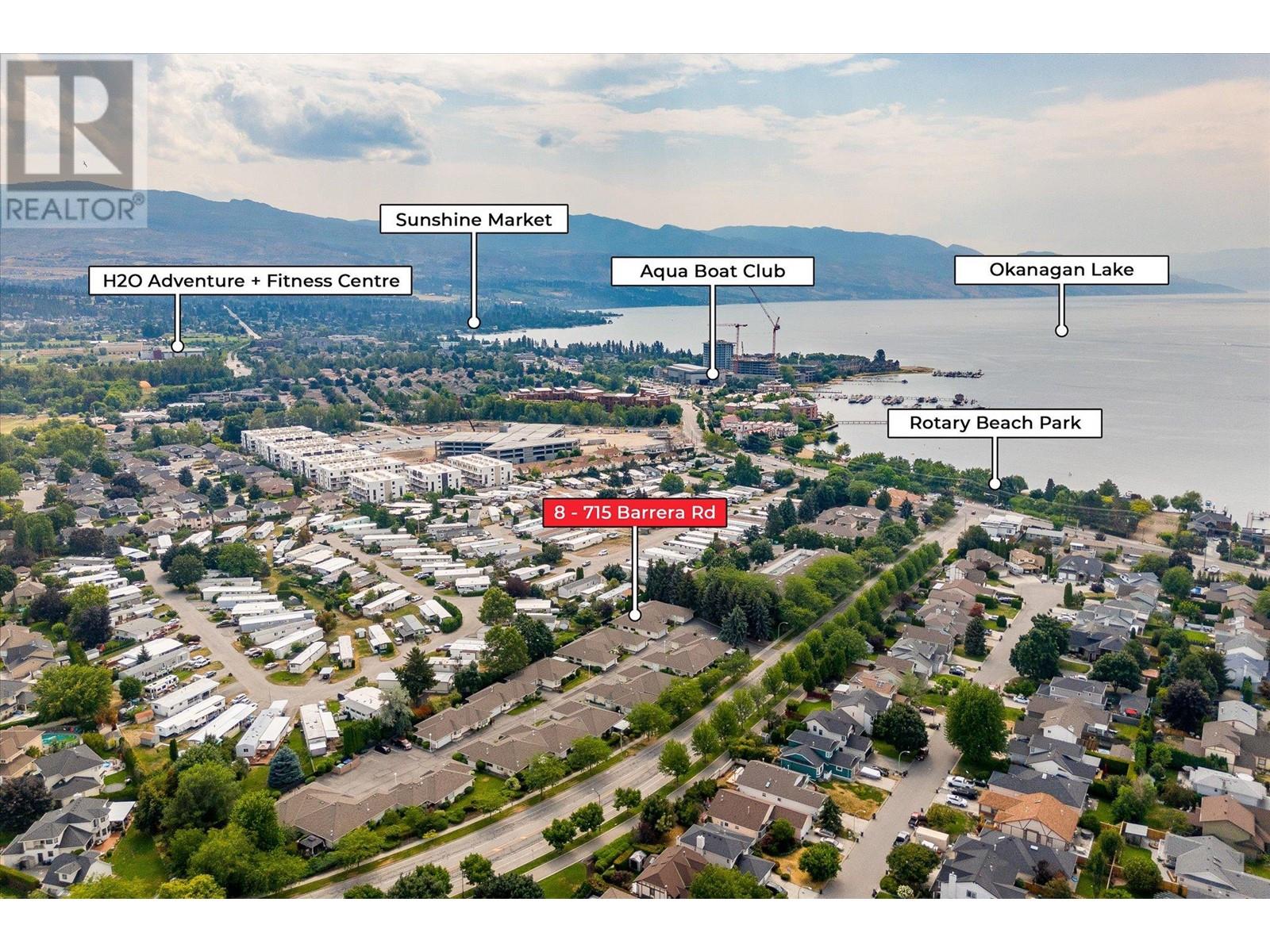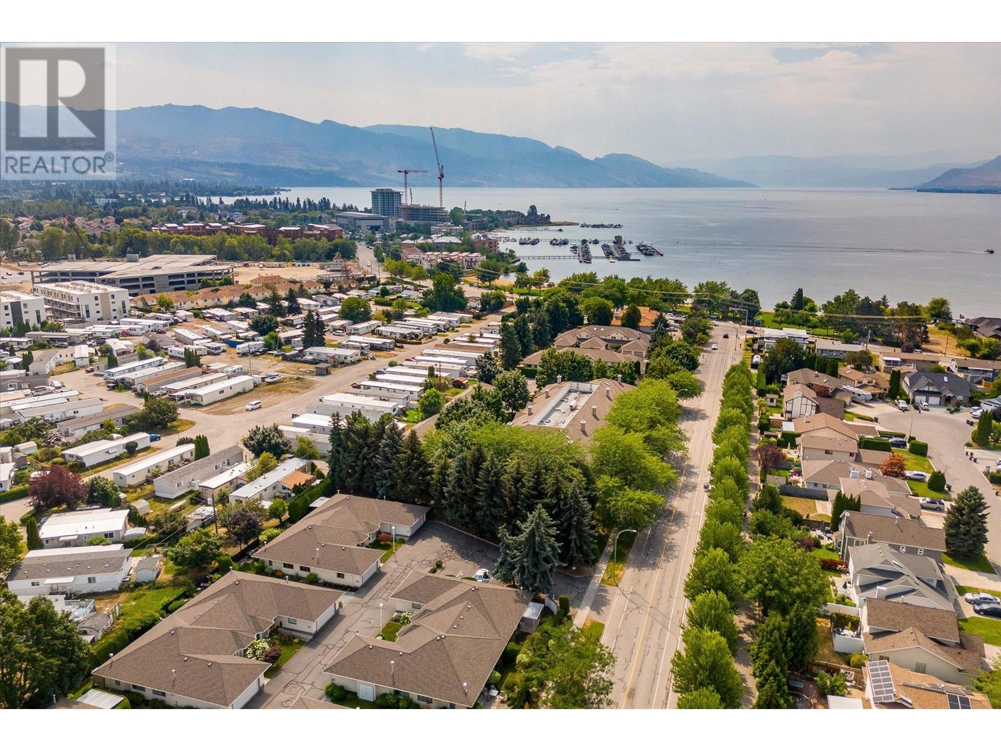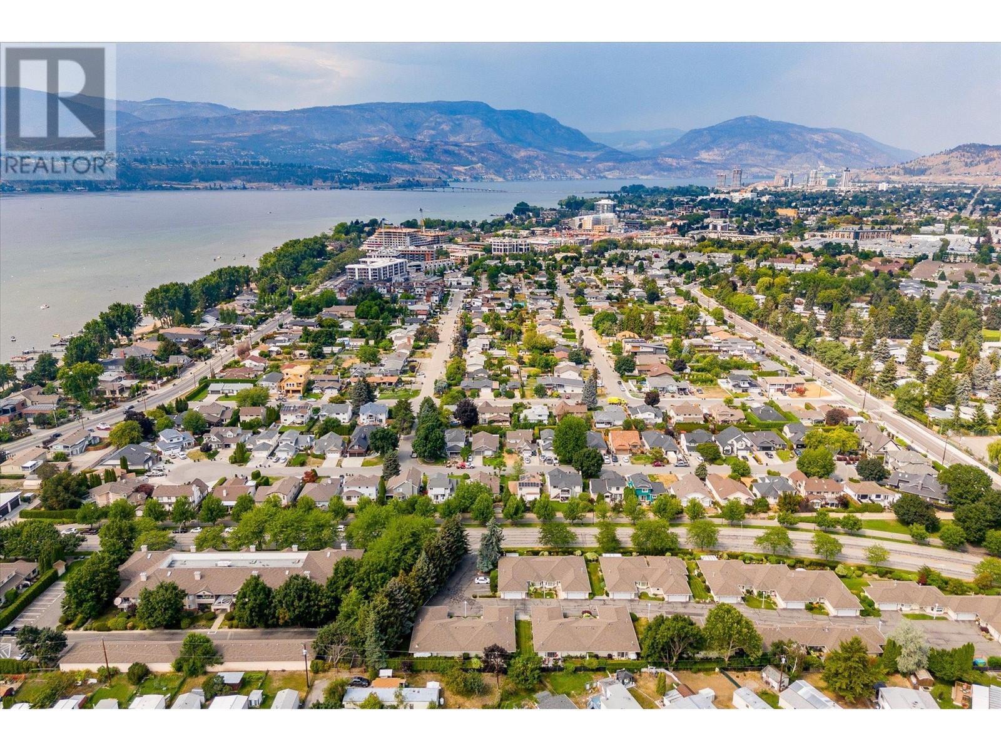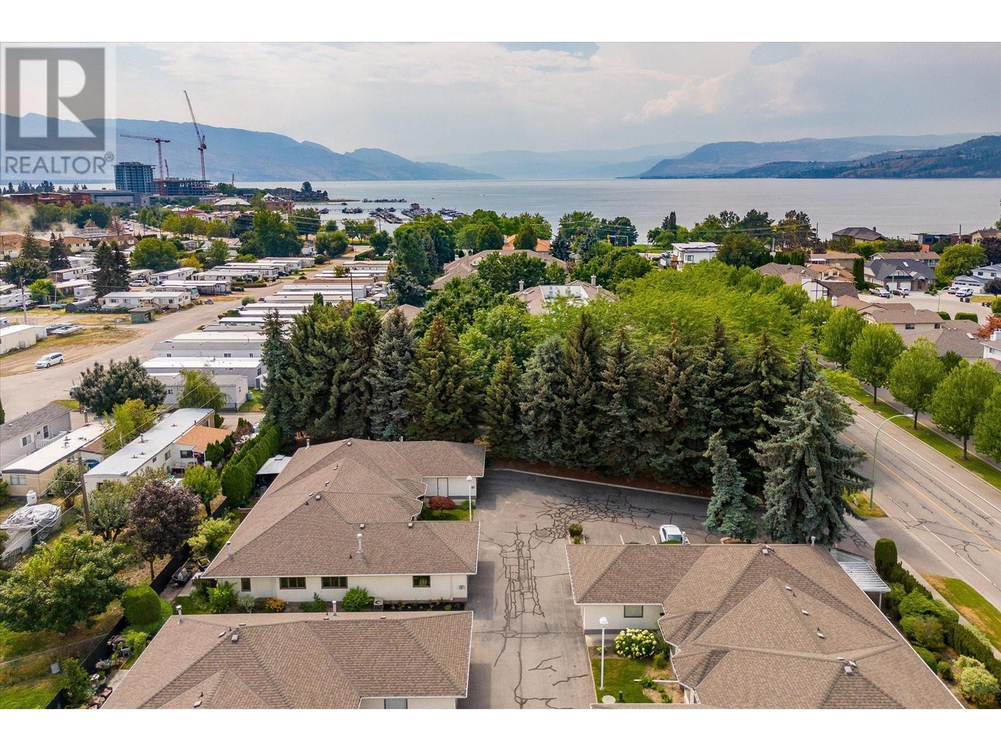715 Barrera Road Unit# 8
Kelowna, British Columbia V1W3C9
$723,000
ID# 10328302

| Bathroom Total | 2 |
| Bedrooms Total | 3 |
| Half Bathrooms Total | 0 |
| Year Built | 1992 |
| Cooling Type | Central air conditioning |
| Flooring Type | Tile |
| Heating Type | Forced air, See remarks |
| Stories Total | 1 |
| Primary Bedroom | Main level | 11'2'' x 21'11'' |
| Living room | Main level | 17'11'' x 18'10'' |
| Laundry room | Main level | 21'1'' x 6'2'' |
| Kitchen | Main level | 13'8'' x 11'8'' |
| Foyer | Main level | 6'2'' x 10'1'' |
| Dining room | Main level | 7'5'' x 16'9'' |
| Bedroom | Main level | 9'11'' x 12'4'' |
| Bedroom | Main level | 10'6'' x 12'4'' |
| 4pc Ensuite bath | Main level | 7'10'' x 4'11'' |
| 4pc Bathroom | Main level | 7'10'' x 5'1'' |

The trade marks displayed on this site, including CREA®, MLS®, Multiple Listing Service®, and the associated logos and design marks are owned by the Canadian Real Estate Association. REALTOR® is a trade mark of REALTOR® Canada Inc., a corporation owned by Canadian Real Estate Association and the National Association of REALTORS®. Other trade marks may be owned by real estate boards and other third parties. Nothing contained on this site gives any user the right or license to use any trade mark displayed on this site without the express permission of the owner.
powered by webkits


















