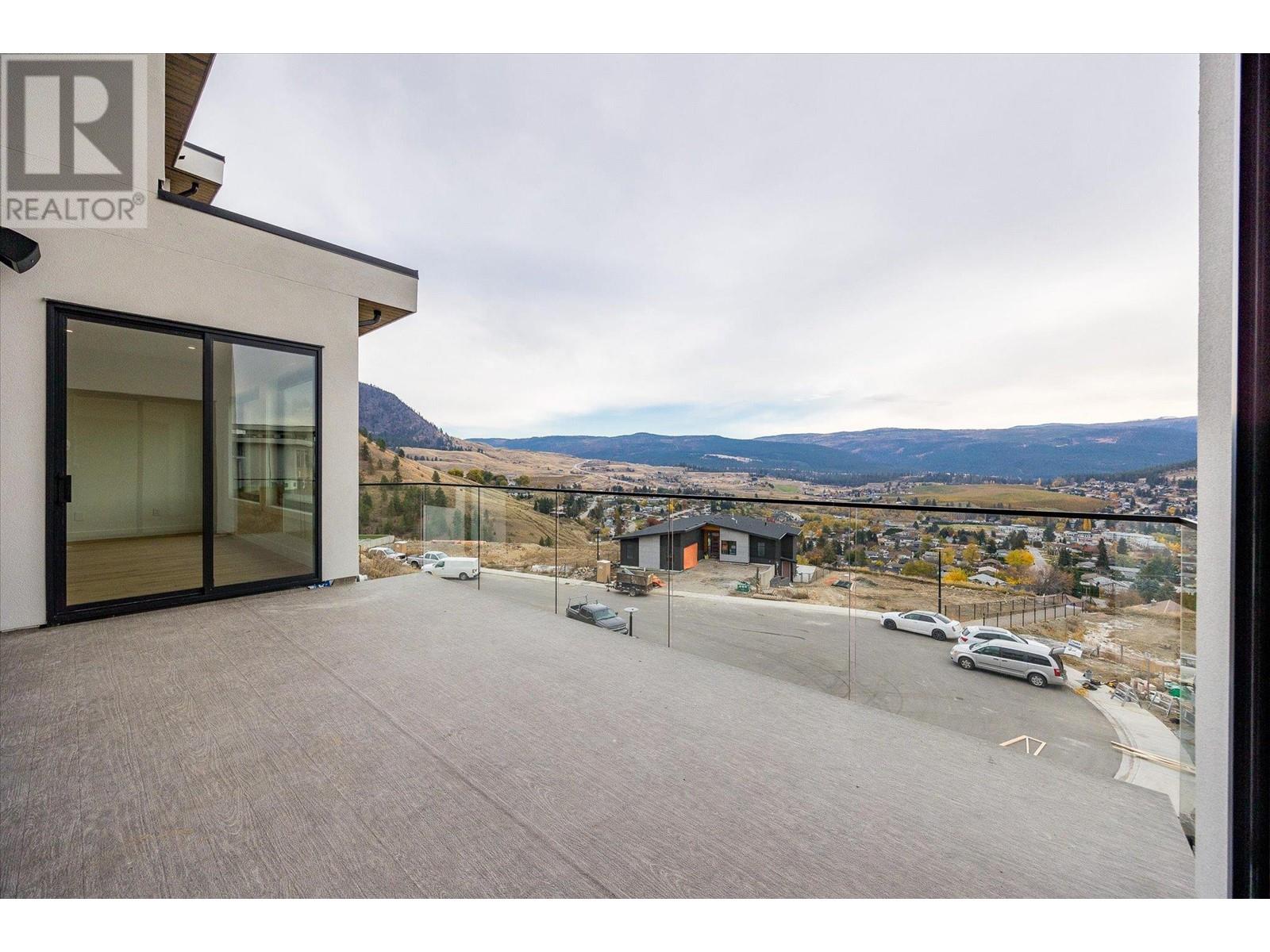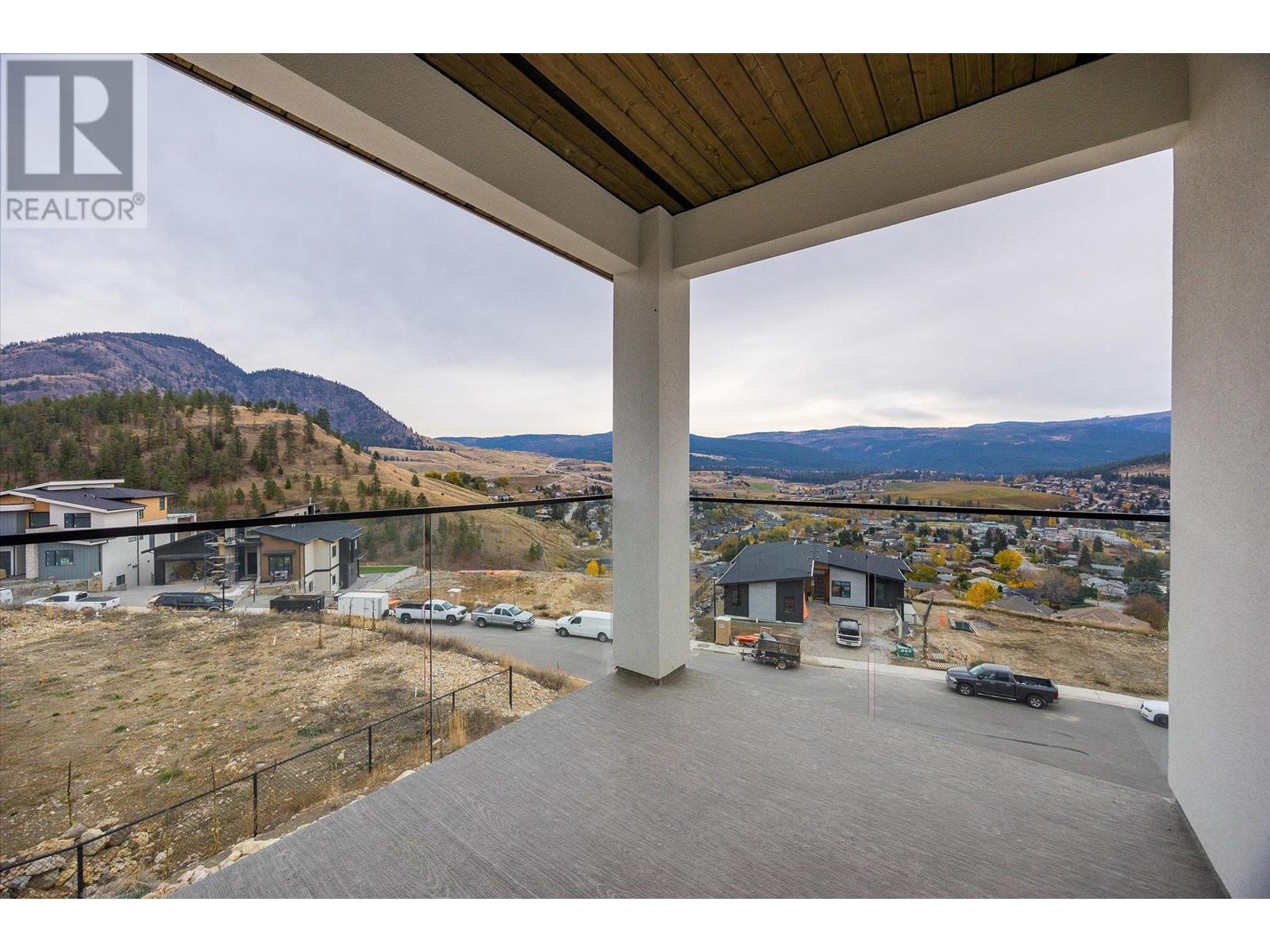1102 Carnoustie Drive
Kelowna, British Columbia V1P0A3
$1,886,000
ID# 10328301

| Bathroom Total | 8 |
| Bedrooms Total | 7 |
| Half Bathrooms Total | 0 |
| Year Built | 2024 |
| Cooling Type | Central air conditioning |
| Heating Type | Forced air, See remarks |
| Stories Total | 3 |
| Full bathroom | Second level | 1' x 1' |
| Full ensuite bathroom | Second level | 1' x 1' |
| Primary Bedroom | Second level | 14' x 16' |
| Bedroom | Second level | 10' x 11' |
| Office | Second level | 10' x 13' |
| Full bathroom | Second level | 1' x 1' |
| Kitchen | Second level | 11' x 9' |
| Living room | Second level | 17' x 14' |
| Full bathroom | Basement | 1' x 1' |
| Full bathroom | Basement | 1' x 1' |
| Full bathroom | Basement | 1' x 1' |
| Bedroom | Basement | 14' x 14' |
| Recreation room | Basement | 20' x 20' |
| Bedroom | Basement | 13' x 12' |
| Bedroom | Basement | 11' x 14' |
| Bedroom | Main level | 14' x 11' |
| Full bathroom | Main level | 1' x 1' |
| Full ensuite bathroom | Main level | 1' x 1' |
| Primary Bedroom | Main level | 14' x 17' |
| Pantry | Main level | 1' x 1' |
| Mud room | Main level | 1' x 1' |
| Kitchen | Main level | 21' x 13' |
| Dining room | Main level | 18' x 10' |
| Great room | Main level | 20' x 20' |

The trade marks displayed on this site, including CREA®, MLS®, Multiple Listing Service®, and the associated logos and design marks are owned by the Canadian Real Estate Association. REALTOR® is a trade mark of REALTOR® Canada Inc., a corporation owned by Canadian Real Estate Association and the National Association of REALTORS®. Other trade marks may be owned by real estate boards and other third parties. Nothing contained on this site gives any user the right or license to use any trade mark displayed on this site without the express permission of the owner.
powered by webkits










































































